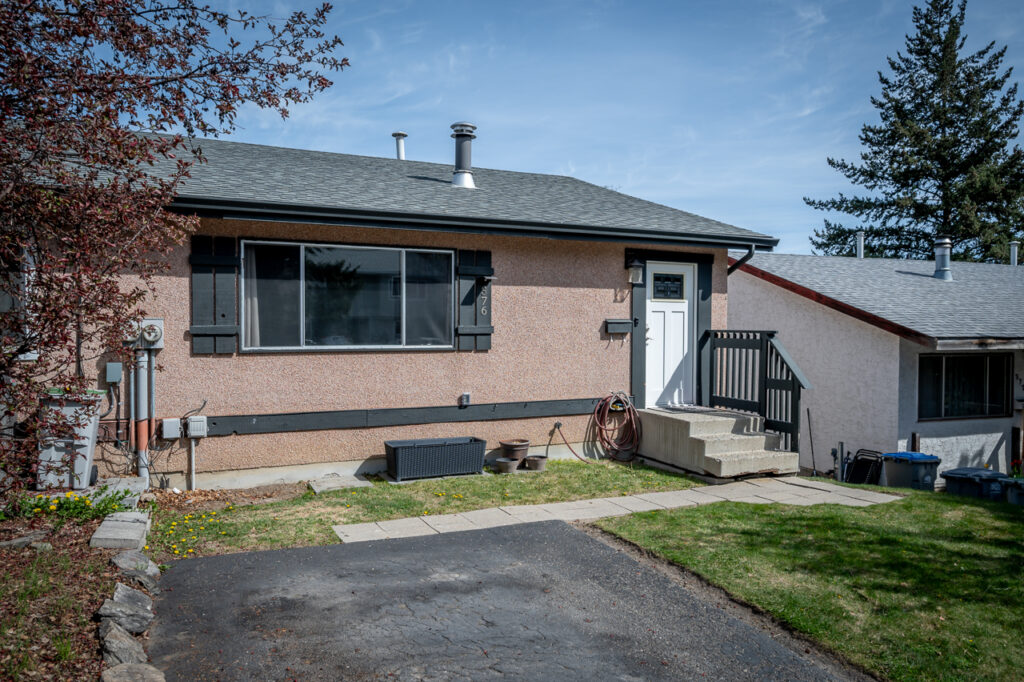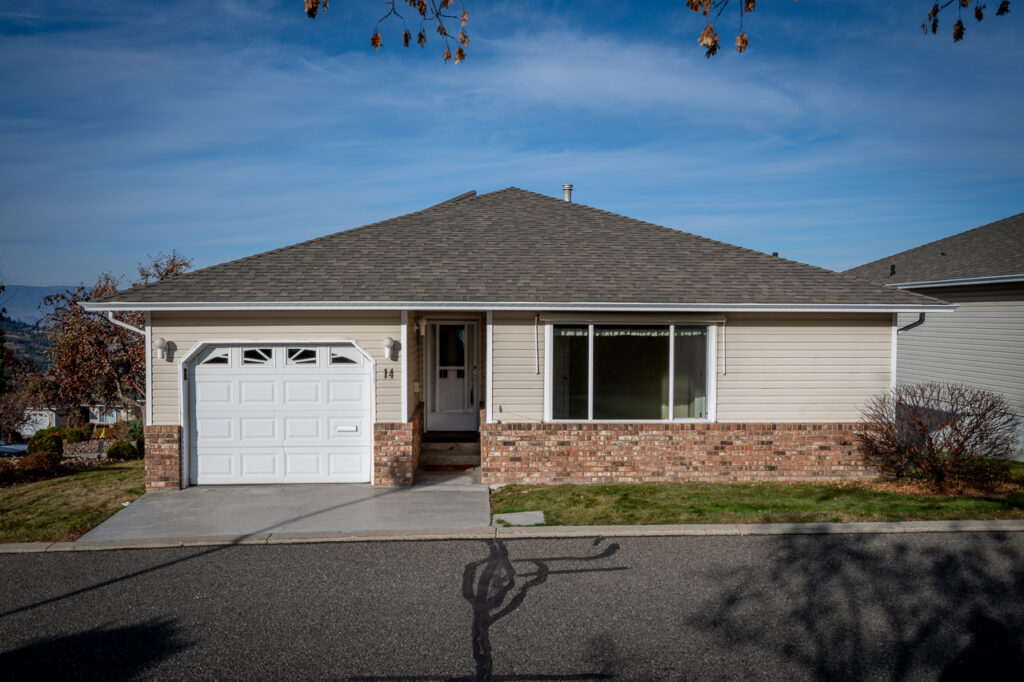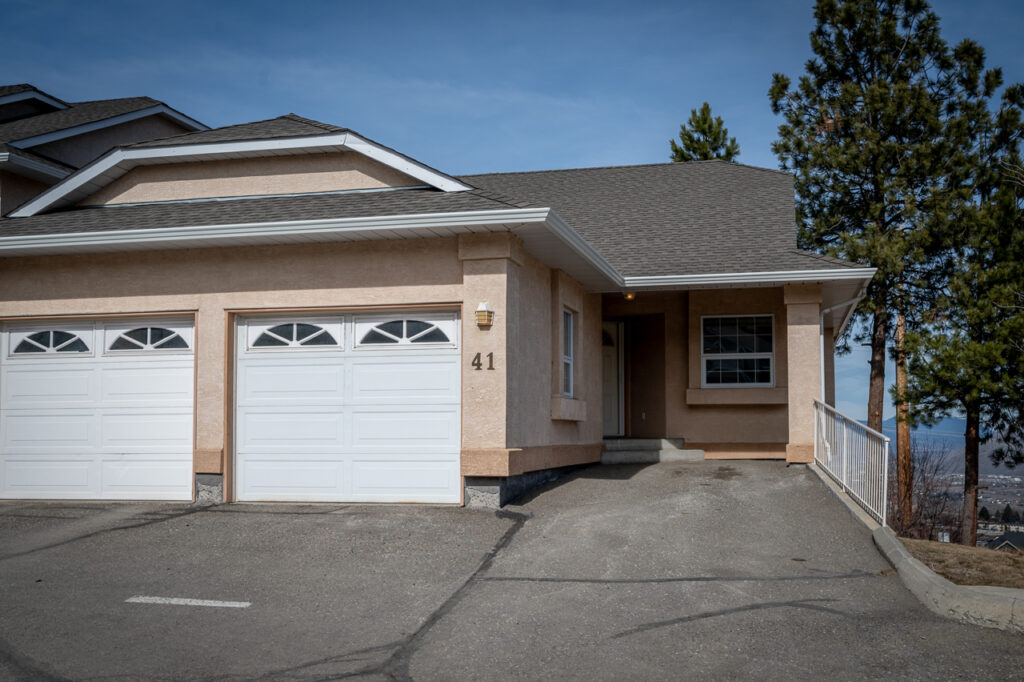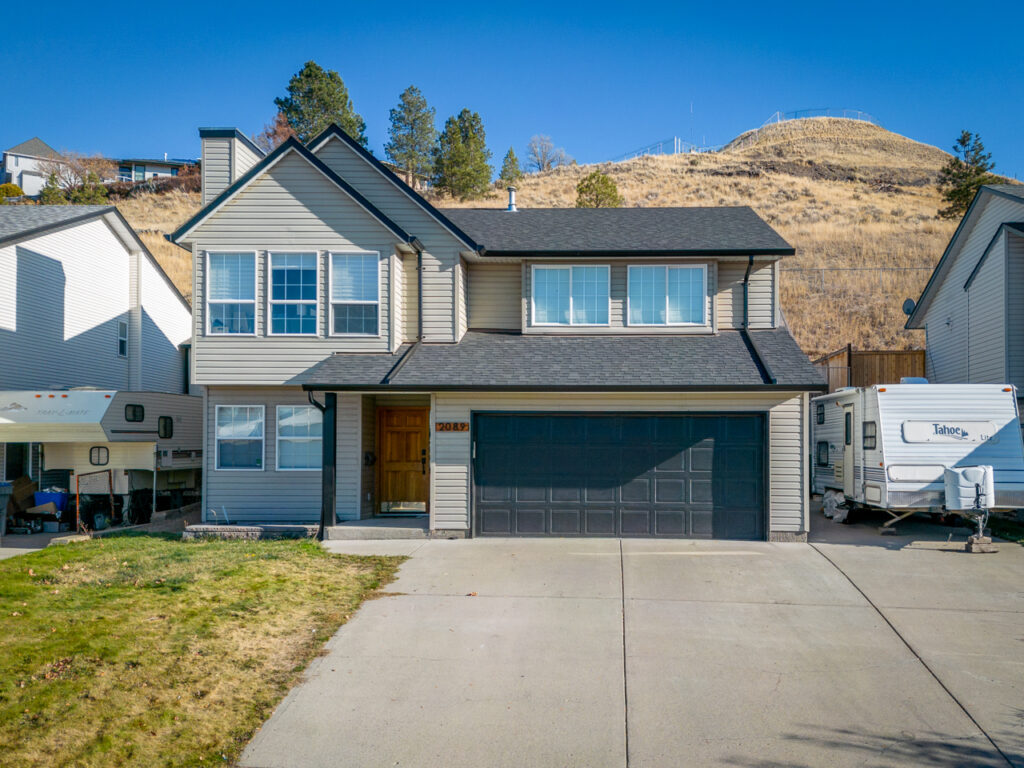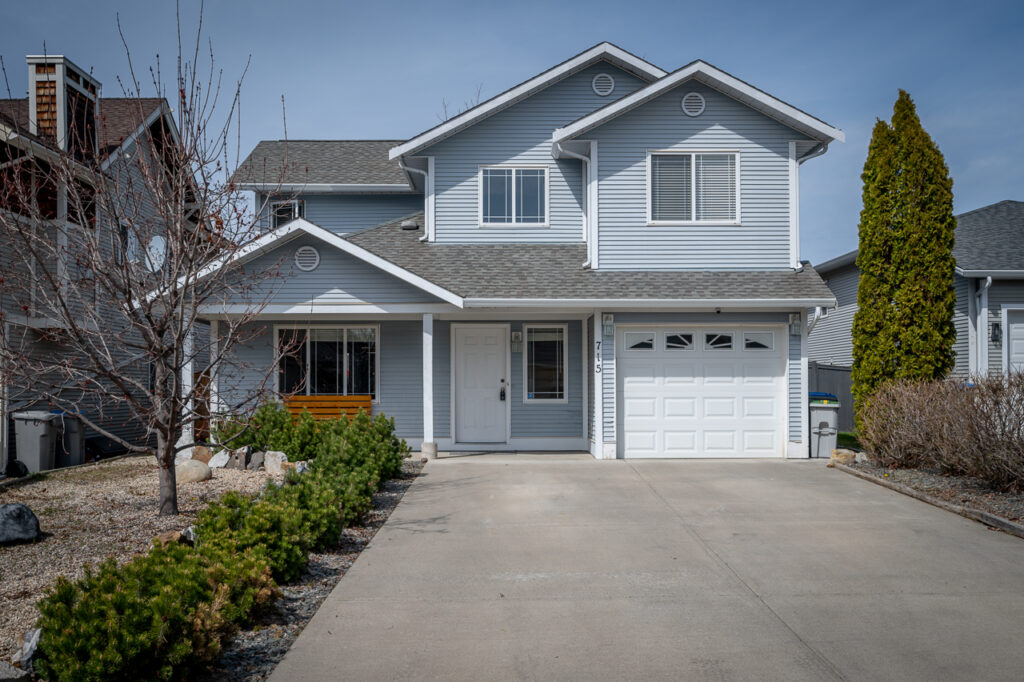Welcome To The Kamloops Real Estate Blog
The Kamloops Real Estate Blog is updated regularly and provides a wealth of information for the real estate market in Kamloops, BC, Canada and the surrounding communities.
Kamloops homes, condos & townhouses for sale. Kamloops and surrounding area MLS® real estate listings search including foreclosures.
Free home market evaluation to find the value of your home. For the latest Kamloops real estate statistics. Current Kamloops open houses. Information for buyers & sellers. Kamloops real estate news.
Kamloops neighbourhood information including Aberdeen, Batchelor, Brocklehurst, Barnhartvale, Campbell Creek, Dallas, Dufferin, Juniper, North & South Kamloops, Paul Lake, Pinantan, Pineview, Rayleigh, Sahali, Sun Peaks, Sun Rivers, Tobiano, Valleyview, Westmount & Westsyde.
Kamloops surrounding communities real estate information including Barriere, East Barriere Lake, Heffley and Knouff (Sullivan Lake), Knutsford, Logan Lake, McLure & North Barriere Lake.
Can’t find what you’re looking for? Please use the search function on the bottom left.
Buying or selling Real Estate? Kirsten Mason is the top Realtor in Kamloops and a dedicated full time professional.

