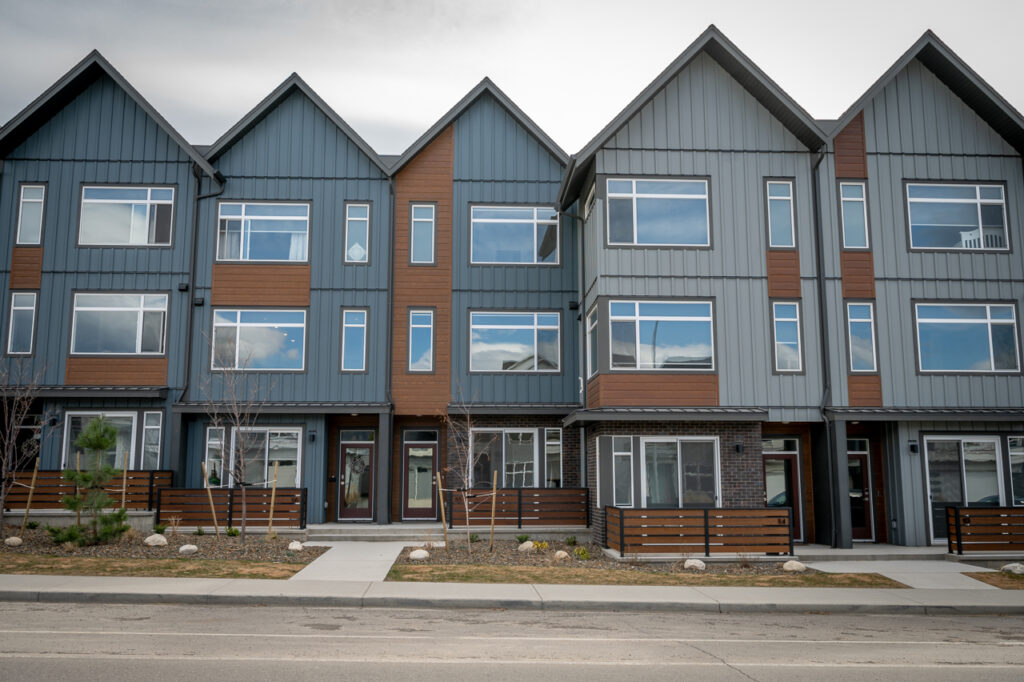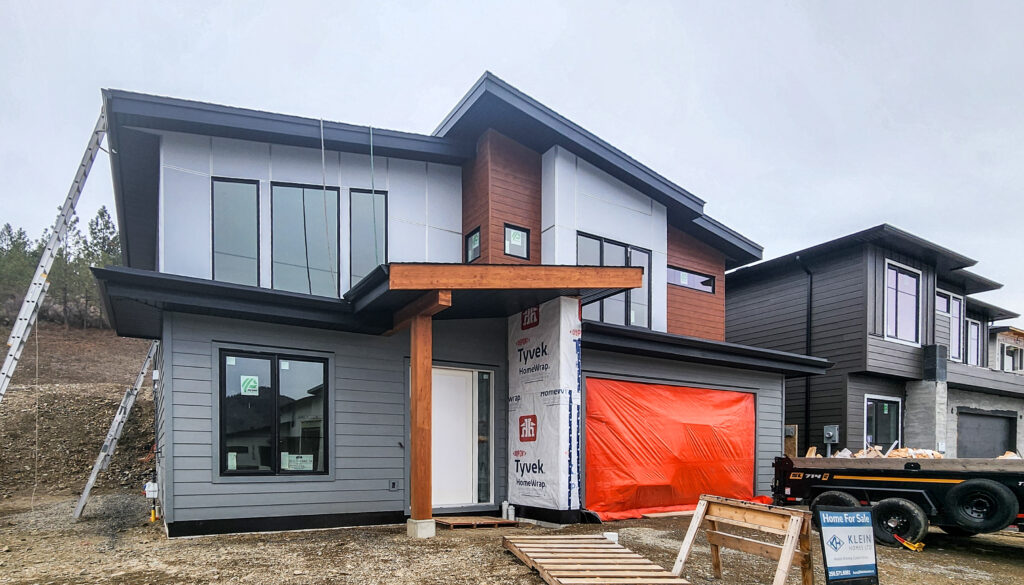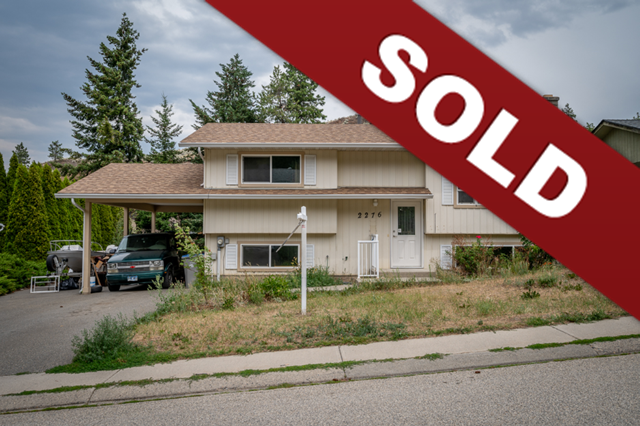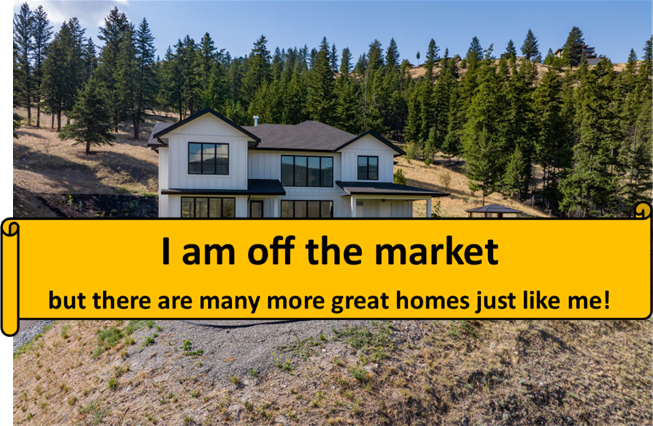New Listing: 115-1901 Qu’Appelle Blvd, Juniper Ridge, Kamloops, BC, $649,900

New Listing: 115-1901 Qu’Appelle Blvd, Juniper Ridge, Kamloops, BC, $649,900. Like new townhouse in The Ridge at Juniper West. This 3 bed + Den, 4 bath home in a great neighbourhood is sure to please.
The main level features a stunning kitchen with shaker-style cabinets, stone countertops, a large island with seating, and a stainless-steel appliance package that includes a gas range. The kitchen flows seamlessly through to the living room which has a beautiful fireplace feature and large windows that bring in tons of natural light. On the other side of the kitchen is a large dining room and an adjacent oversized deck which is perfect for entertaining. There is even a convenient 2pc guest bathroom on the main floor.
Upstairs is a well-appointed primary bedroom suite that is sure to please. The primary suite has a large walk-in closet with beautiful built-ins plus a 4pc ensuite bathroom with double vanity and a gorgeous, tiled shower. Also upstairs is an additional bedroom, a den, stacked laundry unit in the hall closet, and another 4pc bathroom.
The lower level has a 2pc bathroom, a good-sized entryway with room to take your shoes/coats off, and an additional bedroom that is currently used as an office. This bedroom features a sliding glass door out to the front patio.
Lots of parking in this unit with a garage, a driveway that fits a larger vehicle, and an additional parking stall. Plus, there is tons of street parking out front. Pets allowed with restrictions. Don’t miss this stunning and well-appointed like-new home with GST paid.
Click here to view more photos of this home.
To view all homes for sale in Kamloops click here.
To view more about the neighborhood click here.



