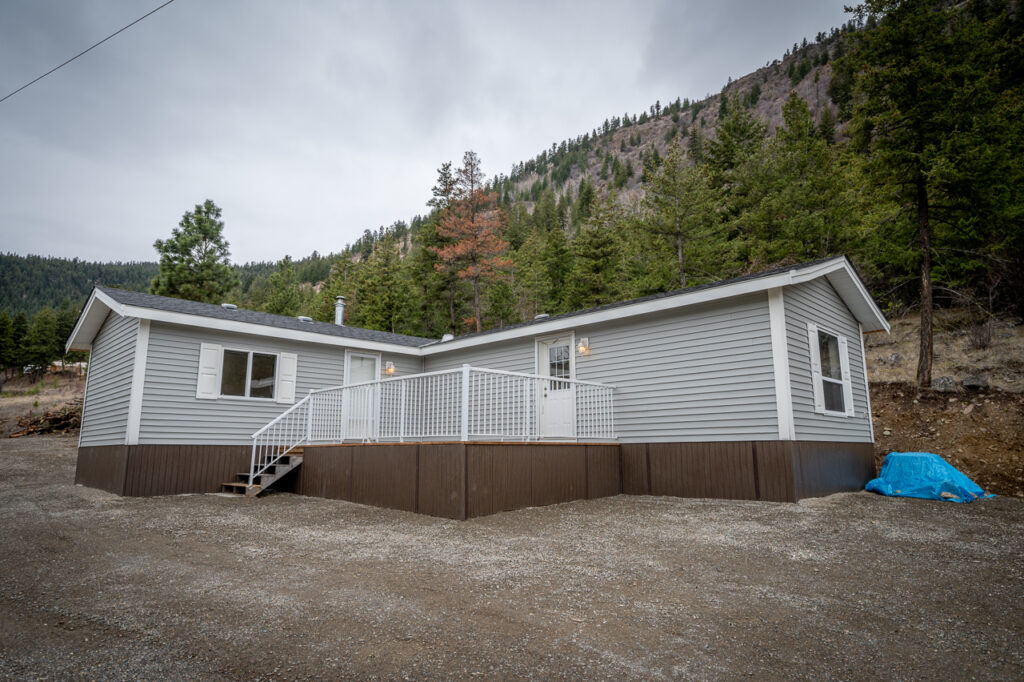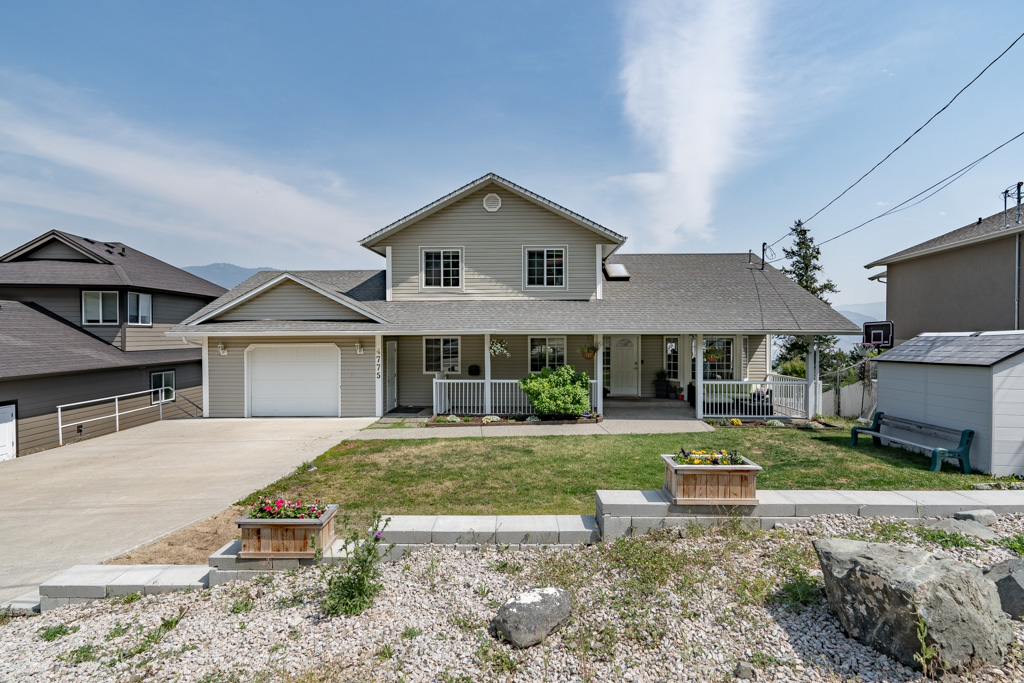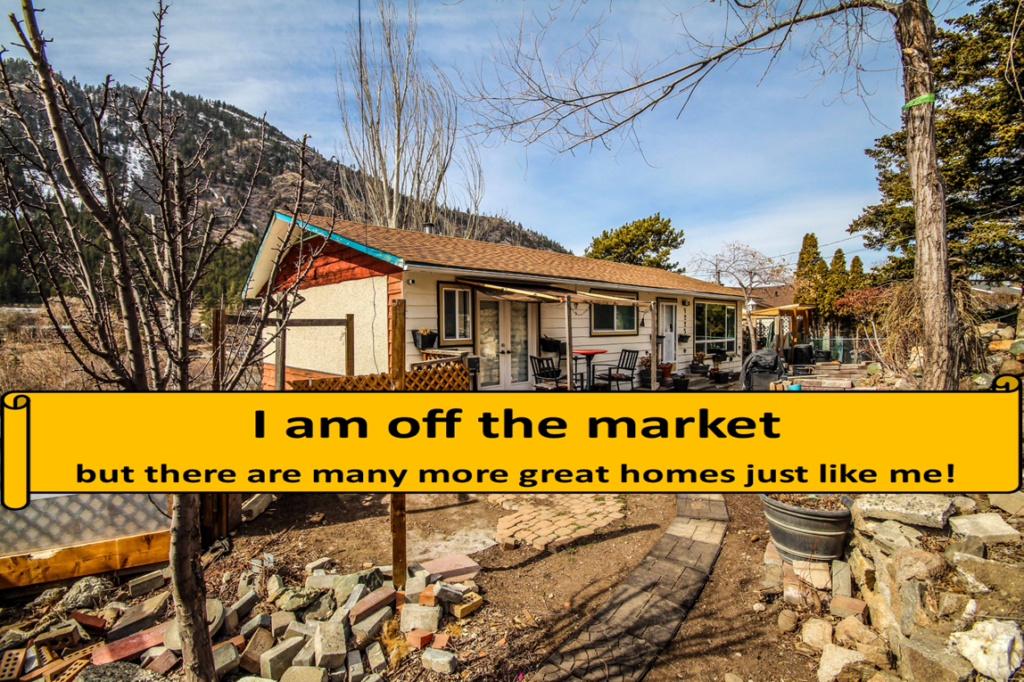New Listing: 1775 Pratt Rd, Barnhartvale, Kamloops, BC, $839,900

New Listing: 1775 Pratt Rd, Barnhartvale, Kamloops, BC, $839,900. Experience country living in the city. This amazing acreage property features a recently updated 2 bed 2 bath manufactured home and a large container shop on the property.
All of this is on an incredible 29 acres of land within city limits. This home is on city water but there is also a newly drilled high-production well so you’ll have plenty of water. There are 2 driveway access points from both Ladner Road and Pratt Road which allows for a convenient wrap around road through the property. 200-amp power service gives lots of potential for future building or powering the shop.
Inside the home you will find a large open-concept living/dining/kitchen area with 2 doors into the house. There are 2 bedrooms including a large primary bedroom with a 4pc ensuite. An additional 4pc bathroom plus laundry area round out the home. New vinyl-plank flooring inside, many plumbing updates, and new paint throughout the home.
Outside is a brand-new deck with composite decking that has great views of the surrounding mountains and property. New front siding and skirting + a new roof. Brand new septic system with capacity for a larger home.
The shop on the upper portion of the property is permitted and built from two large sea cans. It has lots of overhead clearance for large vehicles and offers tons of covered parking and storage. Nothing to do but move in and enjoy this home OR live in the home temporarily and build your dream home on this exceptional property.
Click here to view more pictures of this home.
Click Here to view a video tour of this home.
To view all homes for sale in Kamloops click here.
To view more about the neighborhood click here.



