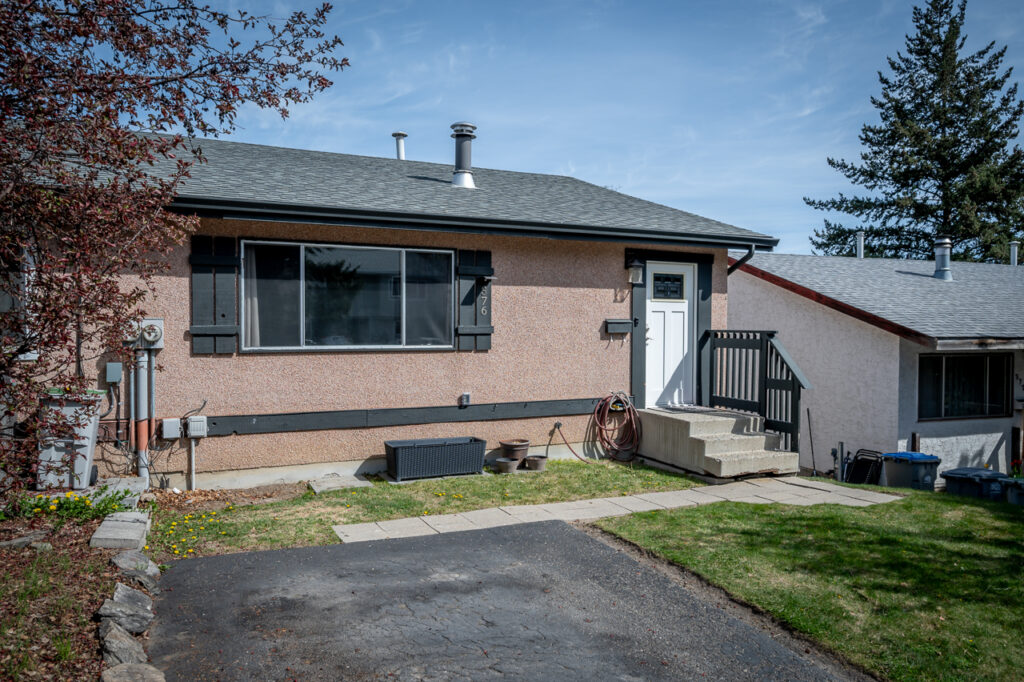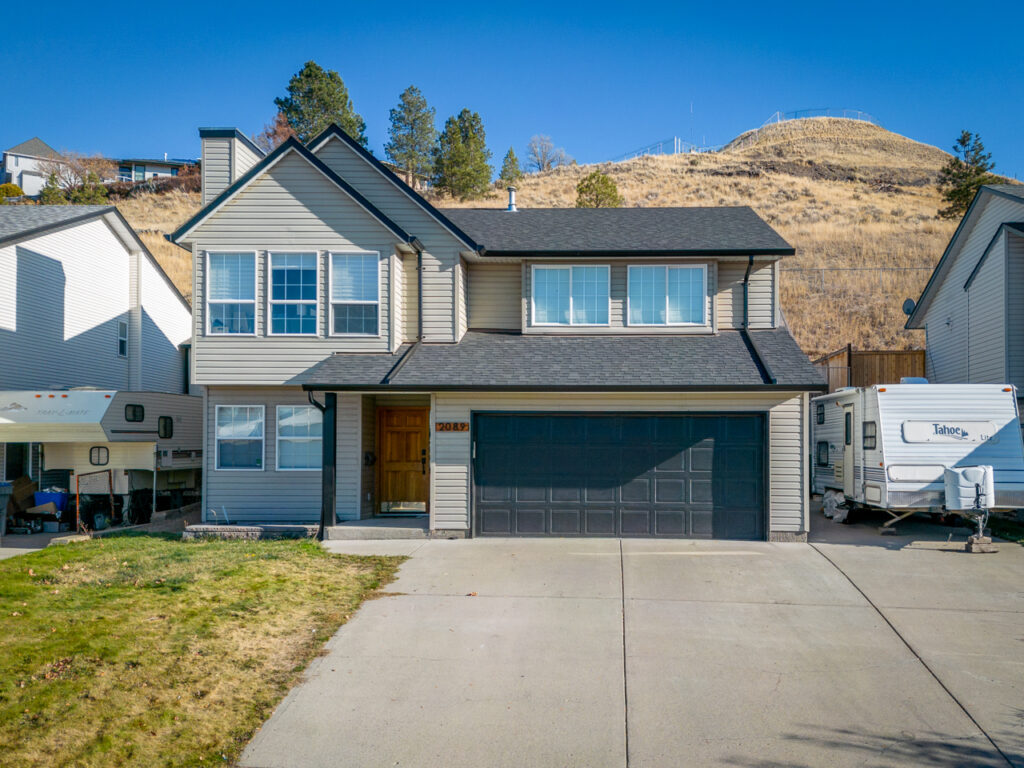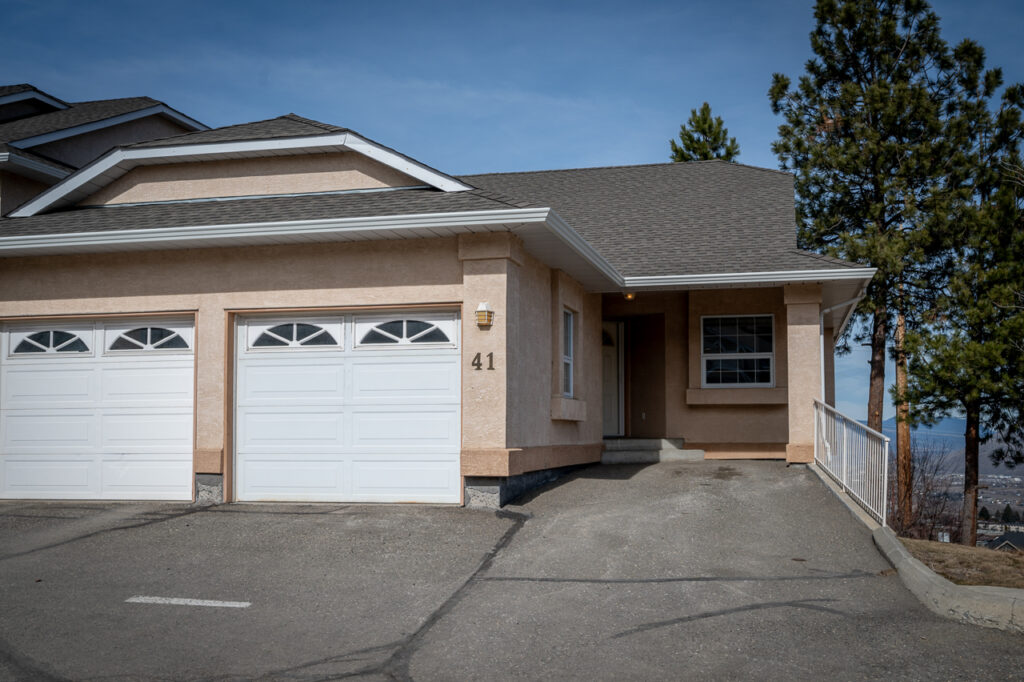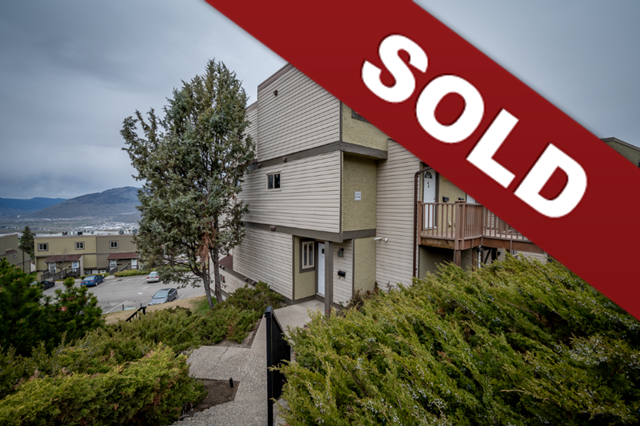New Listing: 376 Waddington Dr, Sahali, Kamloops, BC $549,900

New Listing: 376 Waddington Dr, Sahali, Kamloops, BC $549,900. Half-duplex in Sahali is the perfect starter home, downsizing or investment property.
This home has been cared for by its family for 26 years and now its time to pass the torch! Level entry main floor features open concept living area, laminate floors, 2 good sized bedrooms, renovated 4-piece bathroom and large windows to bring in plenty of natural light.
Lower level has spacious bedroom, 3-piece bath, laundry area (gas dryer) and plenty of storage. Patio doors off family room provide separate backyard access to a fenced yard and patio offering barbeque space and peaceful northern views. Roof with added insulation in 2023, hot water tank 2018, 100 amp service.
This home is in a centrally located neighbourhood, close to Gordonhorn Park and trails, shopping, University, and transit. Don’t delay … call to book your showing today!
Click Here to view more photos of this home.
To view all homes for sale in Kamloops click here.
To view more about the neighborhood click here



