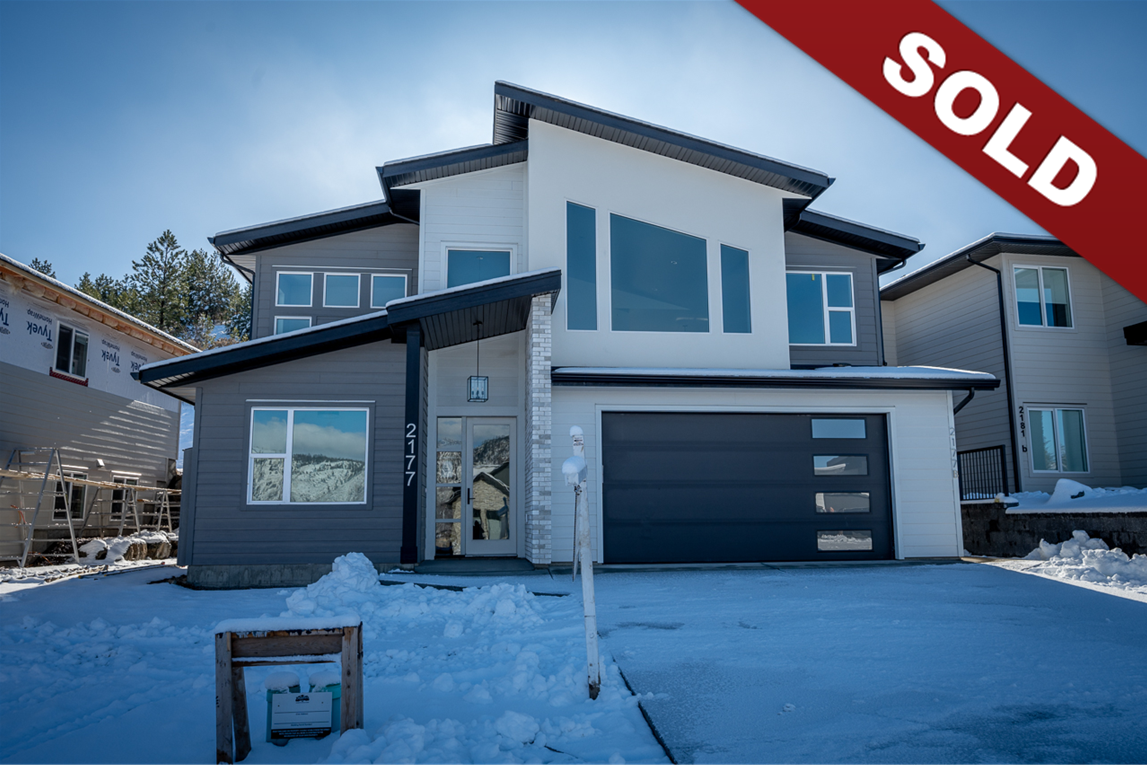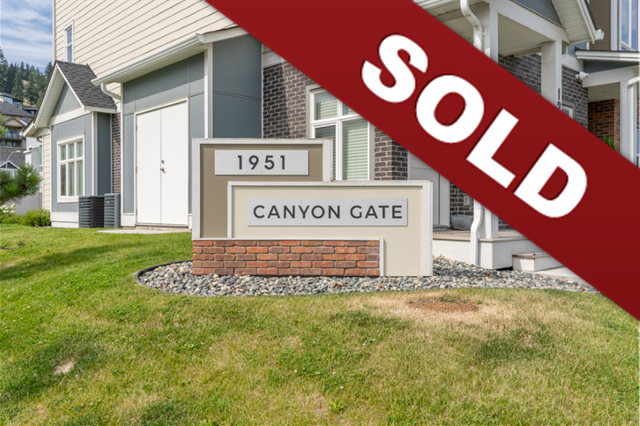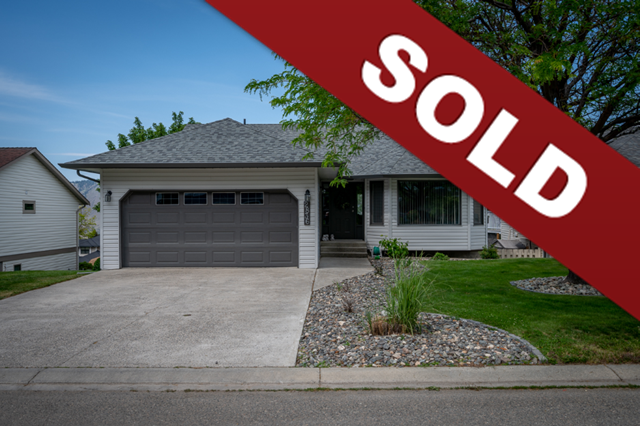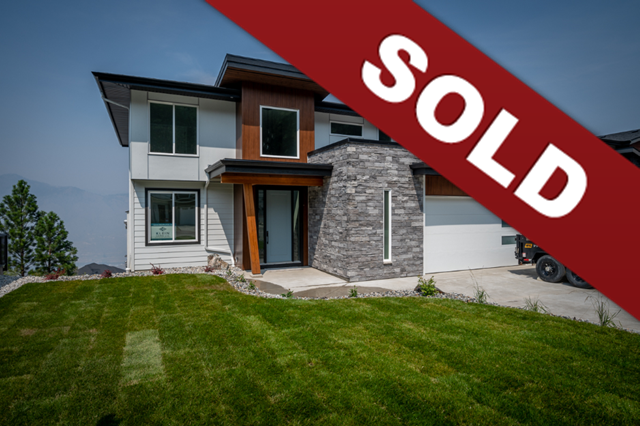Sold: 2177 Galore Cres, Juniper Ridge, Kamloops, BC, $1,145,000

Sold: 2177 Galore Cres, Juniper Ridge, Kamloops, BC, $1,145,000. This stunning home has a dramatic entrance with 19-foot ceilings.
5 bedrooms, 3 bathrooms, a den, and an oversized living room with high ceilings and large windows. Master ensuite with 2 sinks and separate shower and soaker tub. Large gourmet kitchen with island, pantry, quartz countertops, and plumbed for a gas stove. 9-foot ceilings on both floors.
The spacious basement features a 1-bedroom legal suite with separate laundry and entry. Appliance package (fridge, stove, dishwasher, washer, dryer) included in sale.
Click here to view more photos of this home.
Click Here to view a Video Tour of this home.
To view all homes for sale in Kamloops click here.
To view more about the neighborhood click here.



