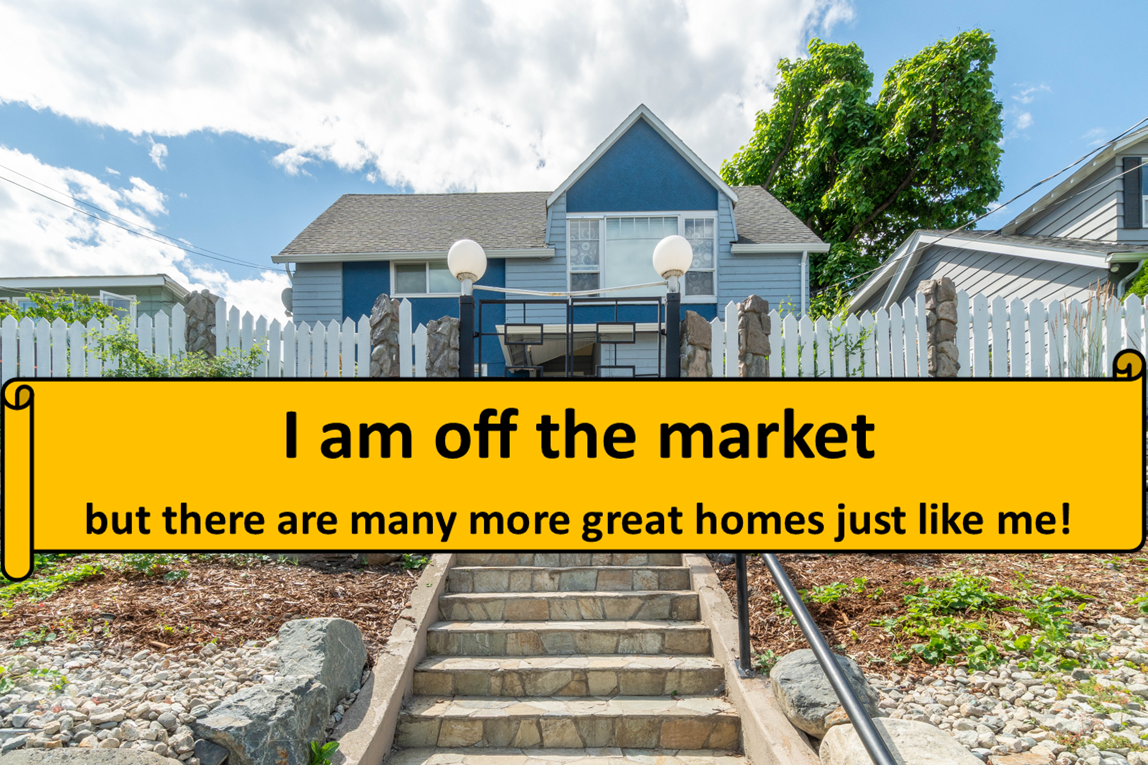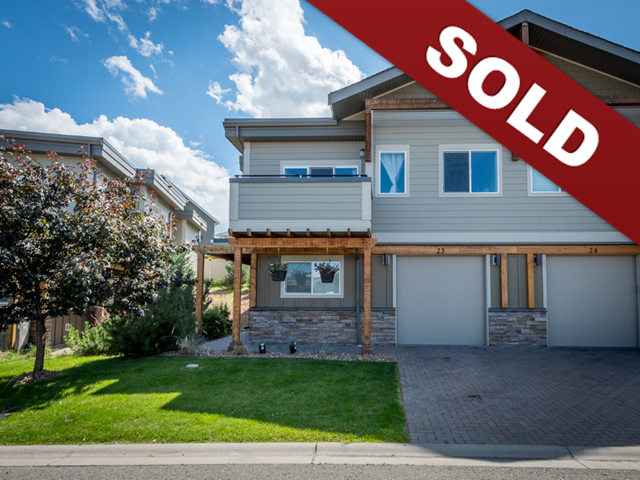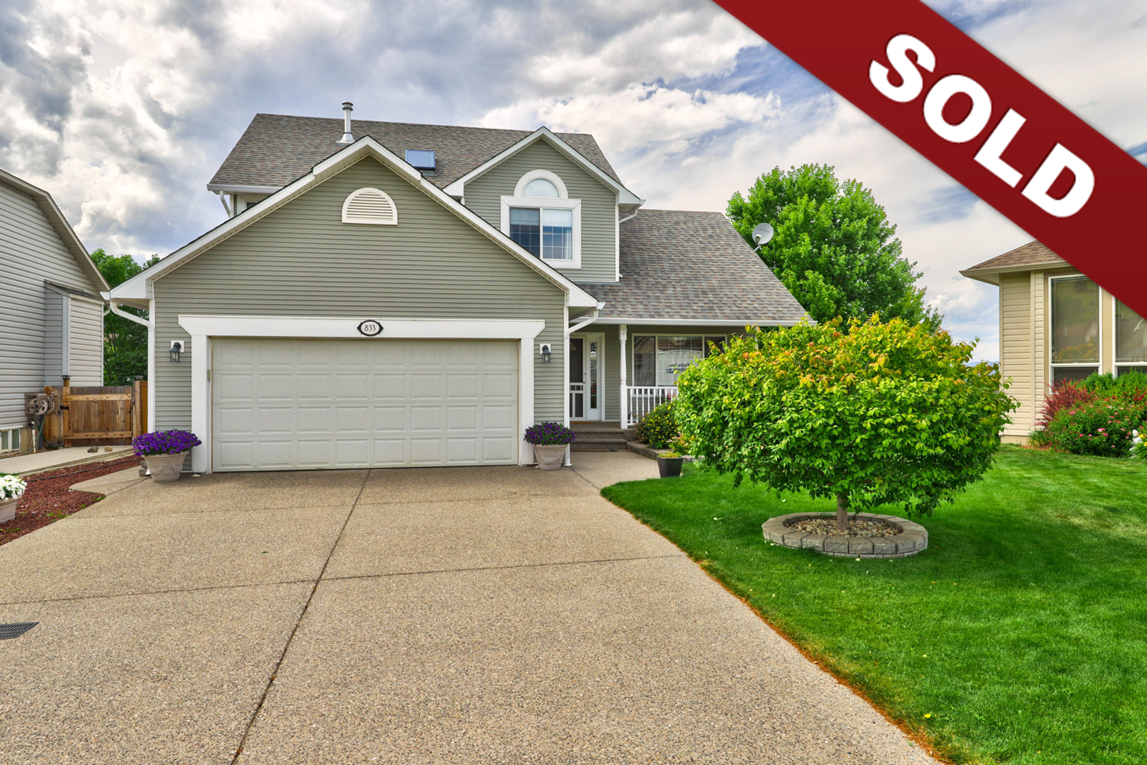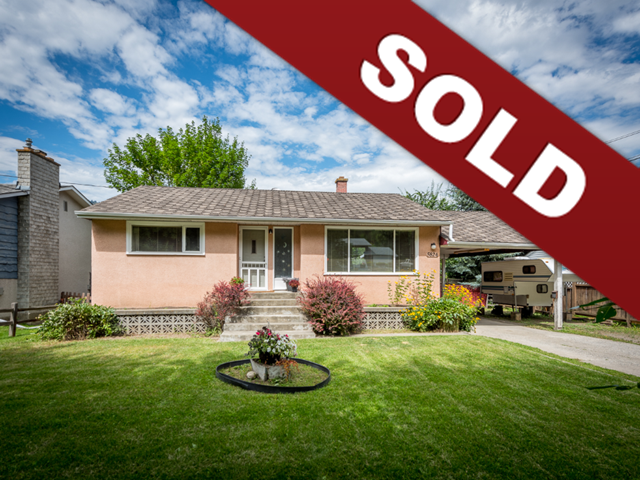New Listing: 193 Seymour Street W, South Kamloops, BC, $689,900
New Listing: 193 Seymour Street W, South Kamloops, BC, $689,900. Beautifully updated Kamloops West End home located steps to all downtown amenities.
This home features a beautiful custom kitchen with stone counters with waterfall quartz island counter, marble backsplash, stainless steel appliances and lots of cabinetry for storage. The main living space is open and modern with lots of natural light from the many windows. There is engineered hardwood throughout the main living space, updated paint and light fixtures. Off of the main entry there is a large family room for the kids and a separate den or office space. There is a 4 piece bathroom and laundry is located on the main floor.
The top level features 4 bedrooms which are a good size and have lots of room in them. There is a 3 piece bathroom on the second level and an additional 3 piece master ensuite. Off of the kitchen there is access to the covered deck, yard space and back lane parking (access off of Nicola Wagon Rd).
The yard is fully landscaped and features a veggie garden plus a lot of grassy space for the kids to play. The back side of the home features parking for 4-5 vehicles plus there is parking out front of the home as well.
Updates to this home include: hot water tank, boiler system, back deck, stairs to parking, paint throughout, upstairs bathroom and more. Own a piece of history, beautifully done home that feels modern however has old time charm.
Click Here to view more photos of this home.
To view all homes for sale in Kamloops click here.
To view more about the neighborhood click here.




