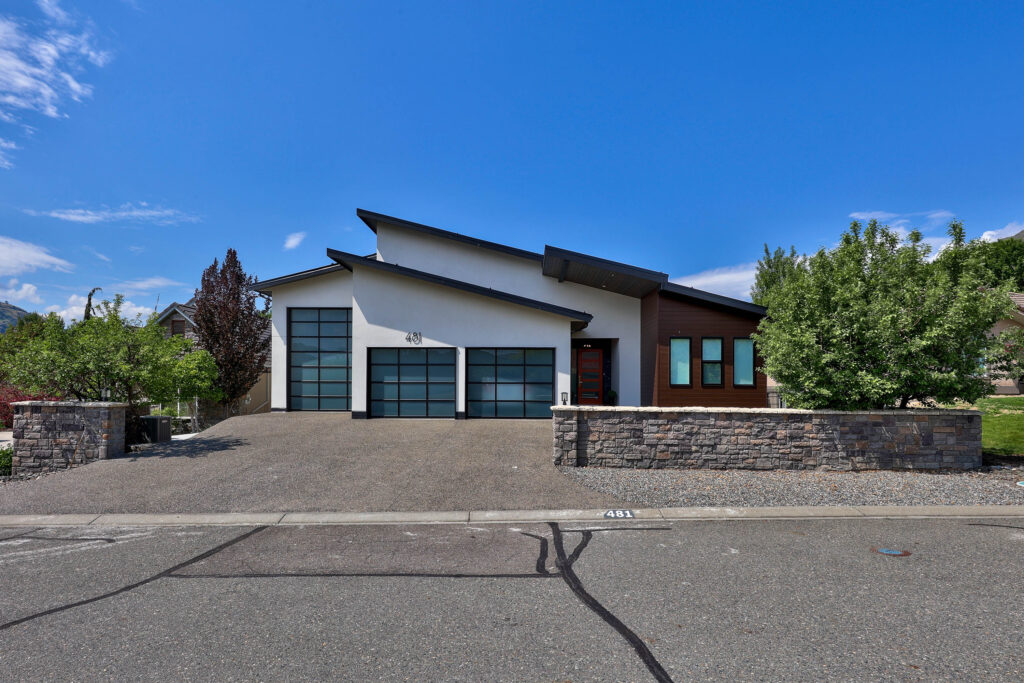New Listing: 481 Pevero Pl, South Thompson Valley, Kamloops, BC $1,499,900

New Listing: 481 Pevero Pl, South Thompson Valley, Kamloops, BC $1,499,900. This spectacular 5000+ sqft custom-built Rivershore home completed in 2022 is sure to please.
Step inside this level entry home and you will find a wide entryway with lots of room to get inside. A second entry off the garage features a large mud room with plenty of built in storage and a large adjoining laundry room. The open concept living/dining/kitchen area on the main floor is spacious and beautiful. In the kitchen you will find shaker-style cabinets, stone countertops, undermount sink, gas range with stone feature that matches the living room fireplace, stainless steel appliances, and a stunning commercial size Electrolux refrigerator. The large island has even more storage plus seating for 4. The adjoining butler’s pantry has further storage plus a sink for food prep.
A large dining room with two built-in bar refrigerators makes entertaining a breeze in this house. In the living room is a gorgeous gas fireplace feature and many windows that look out over the acreages to the West of the home. The living/dining area steps out to the large, covered deck with LED lights above, stairs to the yard, and lots of room for outdoor entertaining.
The primary bedroom suite on the main floor has plenty of room for king size bed and a seating area plus an additional door to the deck. The attached ensuite has double-vanity with undermount sinks, stone countertops, water closet, and an extensive tile shower with rainfall head above. Through the ensuite is an oversize walk-in closet with plenty of storage options. Also on the main floor are a 2pc guest bath and an office + guest bedroom with an adjoining 4pc Jack and Jill bathroom.
Downstairs you will find a separate entrance which walks out to the covered patio and is roughed in to allow for a future inlaw suite if desired. There are 3 additional bedrooms downstairs plus a 5pc Jack and Jill bathroom and another 3pc bath. The rec room has all the additional living space you need and has an adjoining storage room with stacked laundry unit for an inlaw suite if one is desired. Also downstairs is a gorgeous theatre room, storage room, and a utility room.
The private backyard has lovely raised garden beds and lots of yard space to enjoy without being too much to maintain. The gate out back even allows for quick drive through access for your golf cart. The garage space in this home is unparalleled in the neighbourhood. There is a large double garage plus a massive 39’ x 14’ over height bay that allows for covered RV parking. If still needing more space, there is an additional workshop/golf cart garage under the suspended slab with access from the back yard. Don’t miss this incredible home in a sensational golf course community.
Click Here to view more photos of this home.
Click Here to view a video tour of this home.
To view all homes for sale in Kamloops click here.
To view more about the neighborhood click here.
