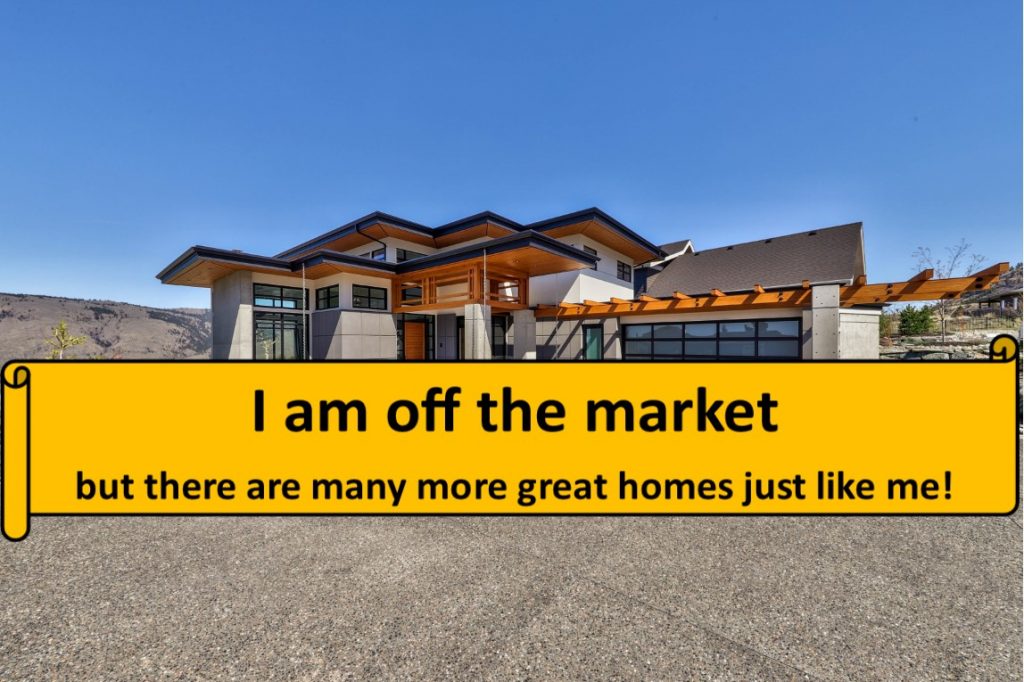New Listing: 1732 Birkenhead Place, Juniper Heights, Kamloops, BC $1,890,000
New Listing: 1732 Birkenhead Place, Juniper Heights, Kamloops, BC $1,890,000. Wow! What an amazing property, Karl Willms designed home with so much care and attention put into every aspect of this home, outdoor space and pool.
Upon entering the home through the large covered Daizen Joinery timber framed entry, the grand foyer looks through to high 18 foot floor to ceiling windows. The main entry has a large closet. Off of the main entry there is a beautiful dining room with fully encased glass wine cellar (roughed in for climate control). The main living space is open with custom excel kitchen featuring soft close cabinetry, quartz counter tops, Wolfe appliances and sub zero fridge. There is a butler’s pantry off the kitchen with an additional sink and storage.
The nook and living room space off the kitchen showcase sprawling views of the river and valley, all the way to Kamloops Lake. The living room features 18 foot ceilings with floor to ceiling windows and is open to the second storey of the home. The main doors open fully to incorporate the outdoor space into the inside of the home in the warmer months.
Also featured on the main floor, a family room space with 13 foot ceilings, tons of windows and gorgeous views. There is a 2 piece bathroom that has a secondary door to the yard for those days at the poolside, a large mud room off of the garage with ample storage for the whole family and through the oversized 2 car garage there is a dog wash station with access to the side yard and potential dog run.
The second level features all of the bedrooms. The master bedroom is well positioned and faces the view side of the home. It has a grand ensuite with separate shower and toilet space, walk in closet and a second laundry. There are 2 additional bedrooms on the second level, both with their own ensuites and walk in closets. The second level has American Walnut hardwood which is absolutely gorgeous.
The basement level has access to the yard from the family room which is a huge space and perfect for a theatre room. There are two additional bedrooms in the basement, the first guest bedroom has its own 3 piece ensuite. The room itself is fully daylight and has stunning views even from the basement! There is a large laundry room and laundry chute, 4 piece additional bathroom, fifth bedroom, gym space and storage.
The yard and deck space is to die for. There are multi level decks made of brushed concrete and the attention to detail is impeccable. The main patio off of the main living space has room for all of your patio furniture and guests. All rails are topless to allow for the full appreciation of the views. The main deck has a built in grill. The pool deck has lots of room to enjoy the sun, the pool is 24×12 with a 6.5 foot deep end. There is bonus pool storage all under the main deck and it also has natural gas hook up as well is all controlled within the Control 4 system of the home. There are multiple zones for music outside. The grassy space allows for lots of room for the kids or pets with nice fencing and landscaping. There is irrigation throughout the entire property. There is also rough in wiring for a hot tub and lights throughout the pool area making it very enjoyable at night.
The features of this home include: radiant heat throughout as well as forced air, central a/c, all internal walls and ceilings are insulated, Control 4 operated home that is fully automated including even the window coverings, built in sound throughout the home, all bathrooms have stone counters, Italian plaster throughout many of the main floor spaces, fir soffits, 8′ walls built with the Eaves stucco system, all internal doors are wood solid core doors, closets all have lights inside and so much more.
Click Here to view more photos of this home.
To view all homes for sale in Kamloops click here.

