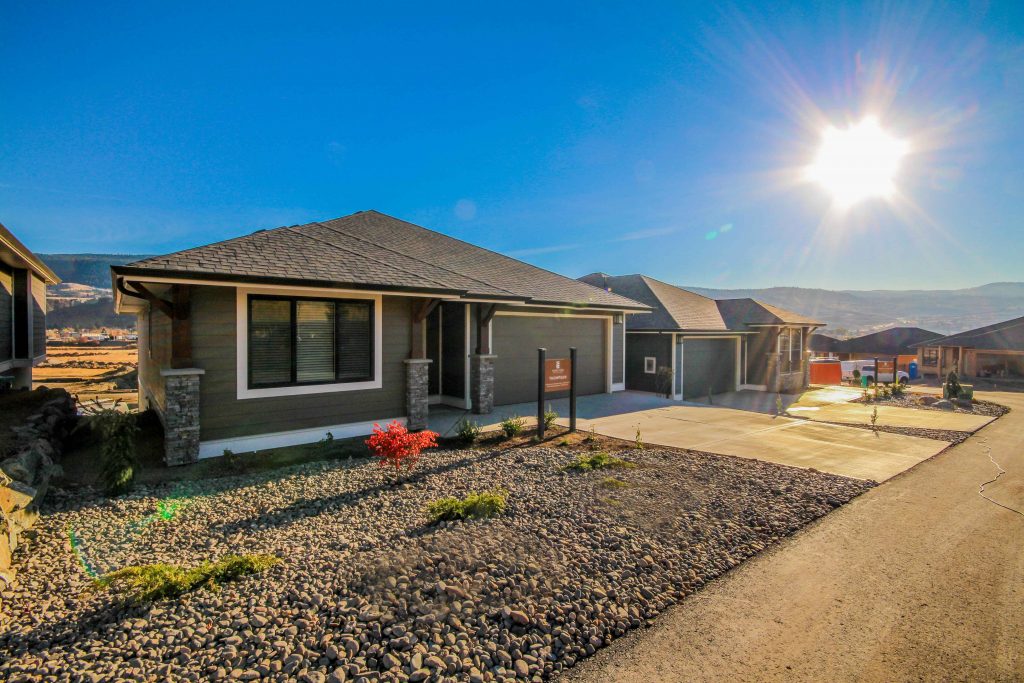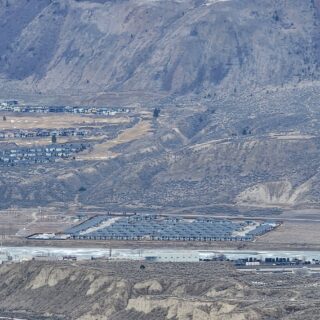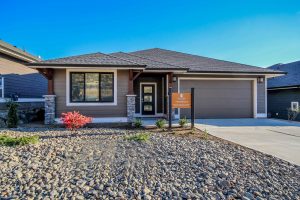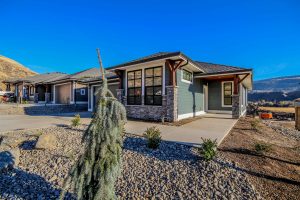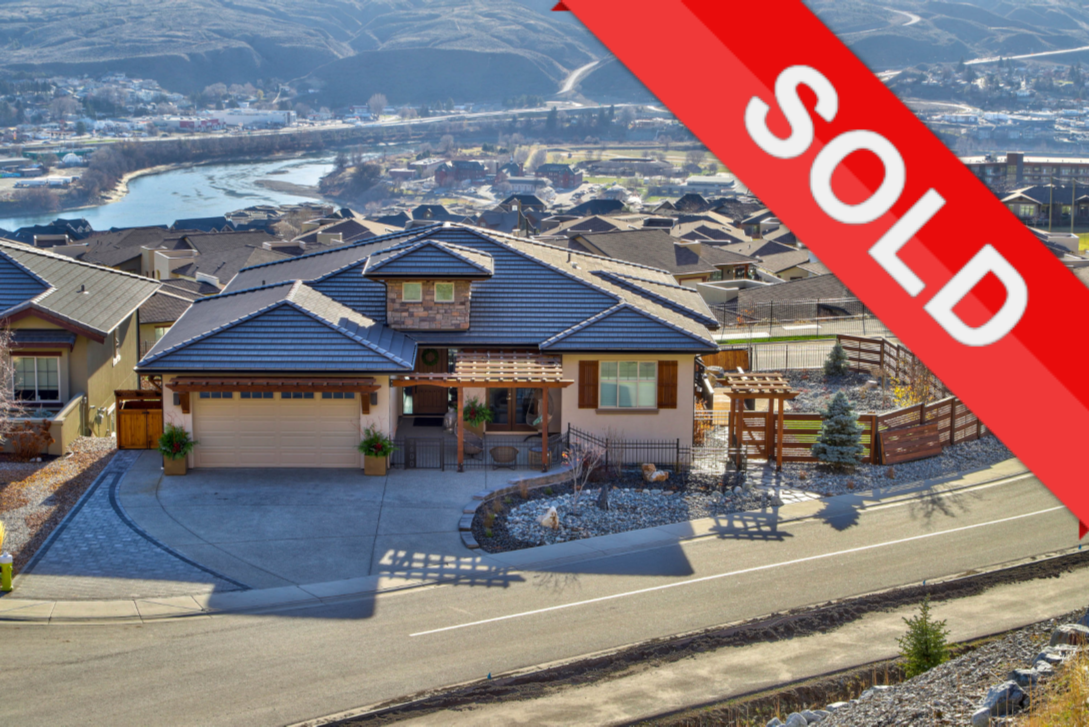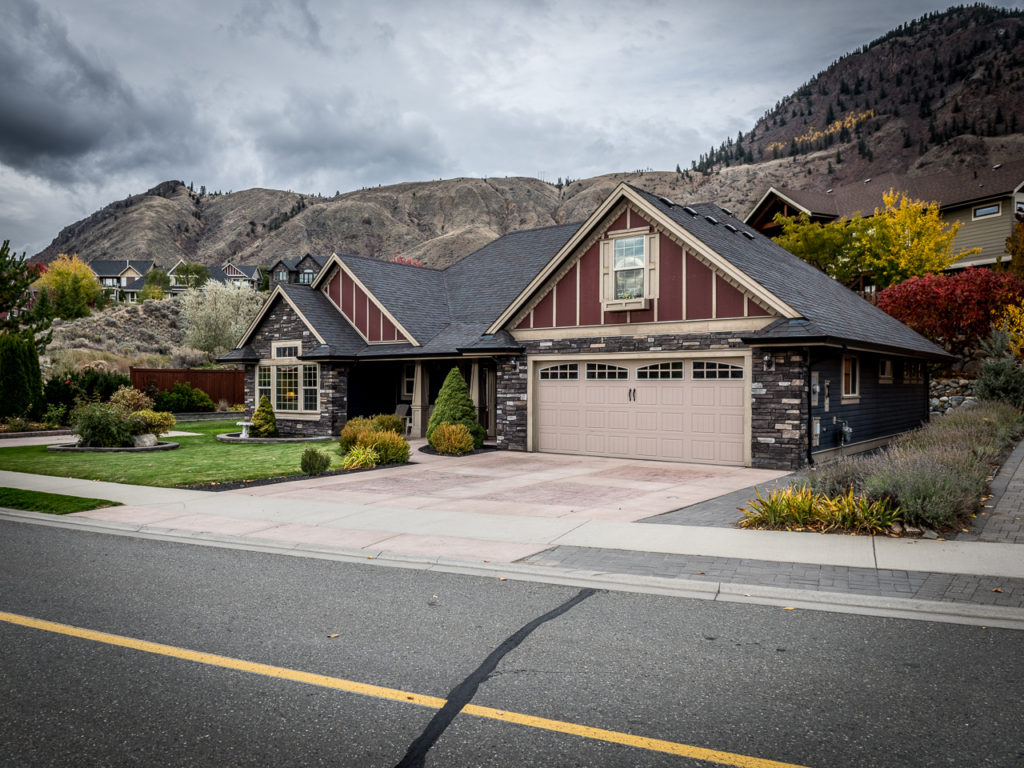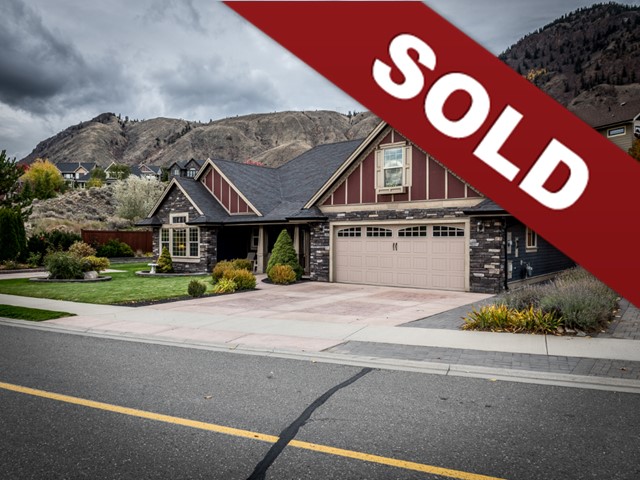SOLD OUT :Sienna Ridge: Adult Oriented Gated Community, Minutes From Downtown Kamloops!
This community is SOLD OUT.
Sienna Ridge is an adult oriented gated community is located on the South Thompson River at the foot of Sun Rivers and minutes from Downtown Kamloops.
Contact us for more information or to set up a private viewing.
This gated community features detached rancher style homes with two bedrooms on the main level including the master bedroom with full ensuite and walk in closet. There is an open great room floor plan with high ceilings and lots of windows for natural light. The view from many of the units is breathtaking! There are many gorgeous upgrades in each home with quartz counter tops throughout the main floor not only in the kitchen but also the bathrooms. Each home includes all 6 appliances and features main floor laundry with a dedicated laundry room, not a laundry closet! Two car garage and a full sized driveway to park those oversized pick up trucks. Click here to view the feature sheet.
Once complete this adult oriented gated community will house over 110 units. There will be beautiful landscaping throughout Sienna Ridge with walkways that reach the rivers edge as well as a community garden. There will also be RV storage for those buyers who need a place to park their boat or RV.
Other great features of this development include: fully gated, pet friendly with no pet restrictions (city rules apply), yard space that can be fenced, Home Owner Association fees (strata) of $404.07 per month which includes water, sewer, garbage and recycling pick up, snow clearing and all lawn maintenance. You also get the benefit of freedom at Sienna Ridge. Each owner is permitted to add extra landscape features to their own property, xeriscape, more trees, shrubs or flowers; no problem!
This development is perfect for the lock and go lifestyle, Sienna Ridge is fully gated for security and all the outside maintenance is taken care of. Save the taxes! There is not any GST presently charged on these homes.
Contact us for unit pricing and to set up a private viewing.
CLICK HERE to virtually walk through the show home.
There are 3 floor plans to choose from ranging in size from 1,460 to 1,550 on the main level with similar unfinished basement square footage.
FLOOR PLAN A (NICOLA) PDF FLOOR PLAN B (WRANGLER) PDF
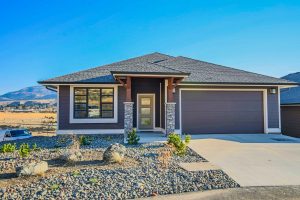
There are a lot of upgrade options available for each home. The upgrades include:
FINISHING & FLOORING
- Linear fireplace with floor to ceiling tile surround
- Stained 4 beam ceiling feature in great room
- Built-in blinds for back patio doors
- Custom wall color paint change
- Painted ceilings
- Basement level finishing to include one full 4 piece bathroom, bedroom, family room and utility room/storage space
- Heated floor in ensuite with thermostat control
- Laminate flooring throughout main floor
UPGRADED CABINET PACKAGE
- Change all bottom cupboards to drawers
- Add silent close on all doors and drawers
MECHANICAL
- Central a/c unit
- Alarm System
LANDSCAPE & FENCING
- Add privacy panels to rear yard
- Automatic Irrigation
Contact us for help looking for other opportunities to purchase your dream home.
We look forward to helping you pick out that perfect home!

