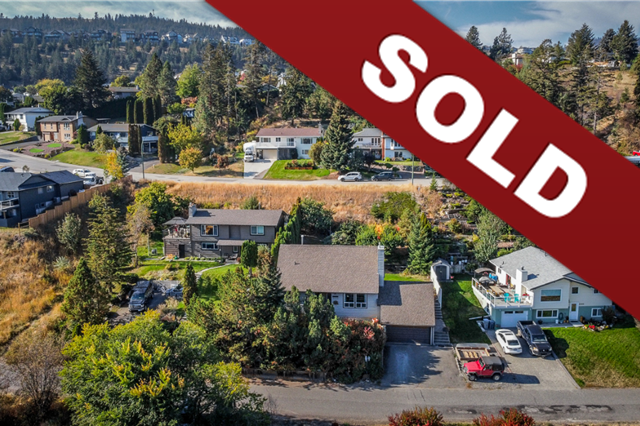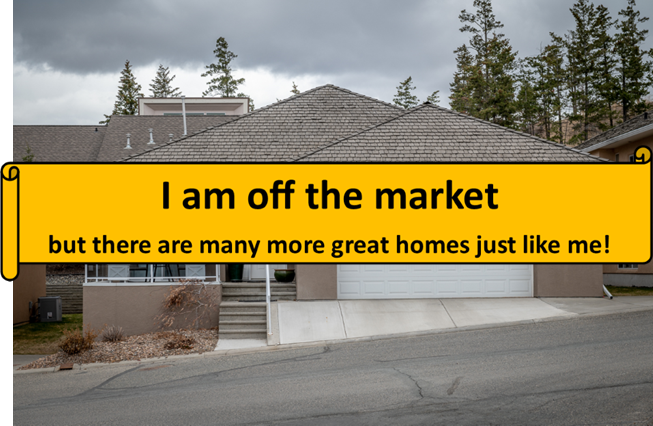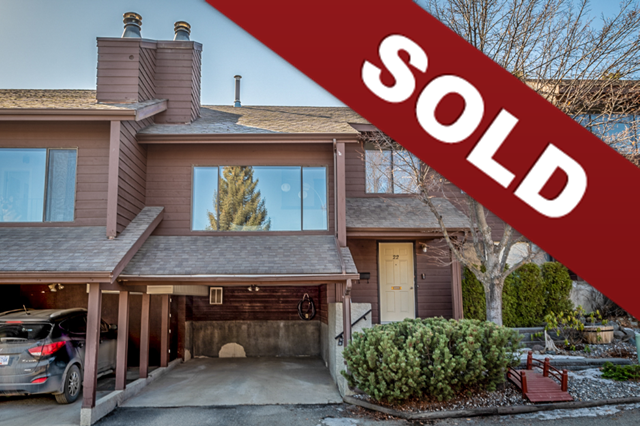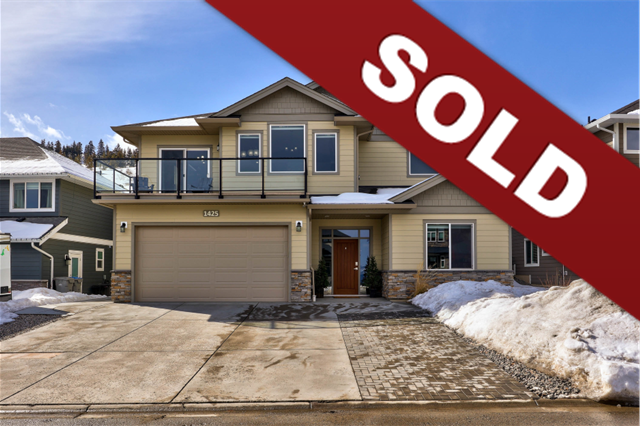Sold: 2249 Sifton Ln, Aberdeen, Kamloops, BC, $688,800

Sold: 2249 Sifton Ln, Aberdeen, Kamloops, BC, $688,800. This immaculate Aberdeen two storey home has a lot to offer!
There is a good sized 2 car garage and lots of driveway parking. The main entry of the home winds around to the beautiful, private yard with large deck space. Enter into the updated kitchen with quartz counters. There is tons of potential to further expand the kitchen space adding an island for more storage.
Hardwood flooring runs throughout most of the main floor. There is a large dining room space that is open to the kitchen and main floor laundry. The living room is off the front main entry and has a huge picture window to take in the beautiful views of Albert McGowan and Knutsford hills. The primary bedroom is on the main floor which has direct access to the main bathroom and an additional bedroom great for a kids room or office.
The top floor has a huge family room, additional bedroom and 4 piece bathroom. The top floor could accommodate a bedroom if one wanted to change the family room to a bedroom.
The basement level is mostly finished, it has an additional bedroom, games room, family room, storage and the utility room. There is direct access to the 2 car garage (19’4Wx20’10L).
The yard is very private and it is partially fenced. There are a number of fruit trees (plumb, apricot, pear) and a large storage shed area that is attached to the house. Easy to show this home and it is a pleasure!
Click Here to view more photos of this home.
To view all homes for sale in Kamloops click here.
To view more about the neighborhood click here.



