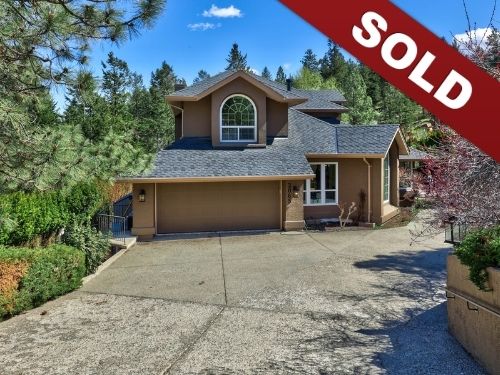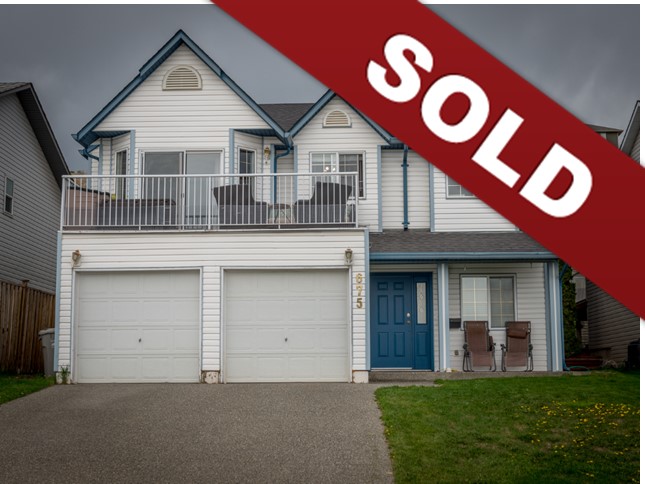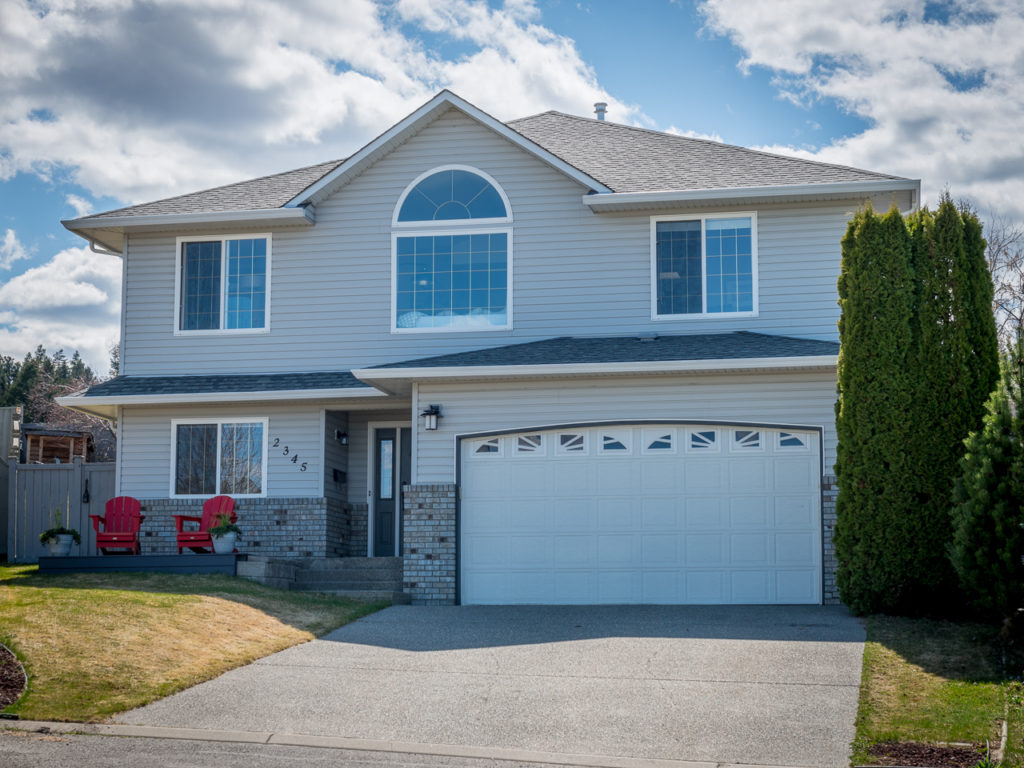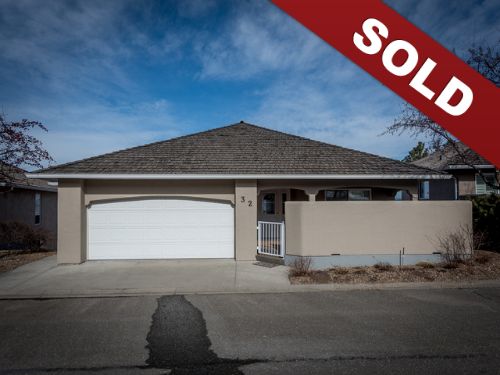Sold: 2065 Glenmohr Drive, Aberdeen, Kamloops, BC $1,299,900
Sold: 2065 Glenmohr Drive, Aberdeen, Kamloops, BC $1,299,900. Executive home in exclusive Glenmohr Estates. This stunning home sits on a 0.39 acre lot surrounded by large trees providing added privacy for swimming in the beautiful salt water pool.
Enter into the main floor where you will find a spacious entryway leading to a large open-concept kitchen and living area. The kitchen features a built-in oven, stainless steel appliances, & an island w/ a gas cooktop. Off the kitchen are an eat-in dining nook, a formal dining room, and a family room with access to the large multi-level patio and pool area. Also on the main floor is a formal living room with gas fireplace, and an office with modern built-in storage, and a laundry room and 2-piece bathroom.
Upstairs you will find 3 bedrooms including the stunning primary bedroom with walk-in closet and deluxe ensuite. The ensuite features a soaker tub, large walk-in shower, and double vanities. The other two bedrooms share a modern 3-piece Jack and Jill bathroom.
The walk-out basement features a large wet-bar with mini-fridge and dishwasher, an island perfect for entertaining, and a spacious rec room with electric fireplace and built-in shelving. Also in the basement is a bedroom with walk in closet, 3-piece bathroom with walk-in shower, large fitness room, cold room/wine cellar, and a good-sized storage room.
Outside you will find multi-level patios offering lovely views plus a gorgeous salt water pool. The pool has been recently updated with a new liner and salinator and is ready to be enjoyed this summer. The lower level patio is wired for a hot tub. Low maintenance landscaping with underground sprinklers and a water fountain complete this backyard oasis. Additional parking is available at the side of the property for your RV, boat or other toys.
Other features of this home include double garage, built in vacuum, central air conditioning, newer roof, furnace and hot water tank. Nothing left to do here but move in and enjoy all that this stunning home has to offer.
To view all homes for sale in Kamloops click here.
To view more about the neighborhood click here.




