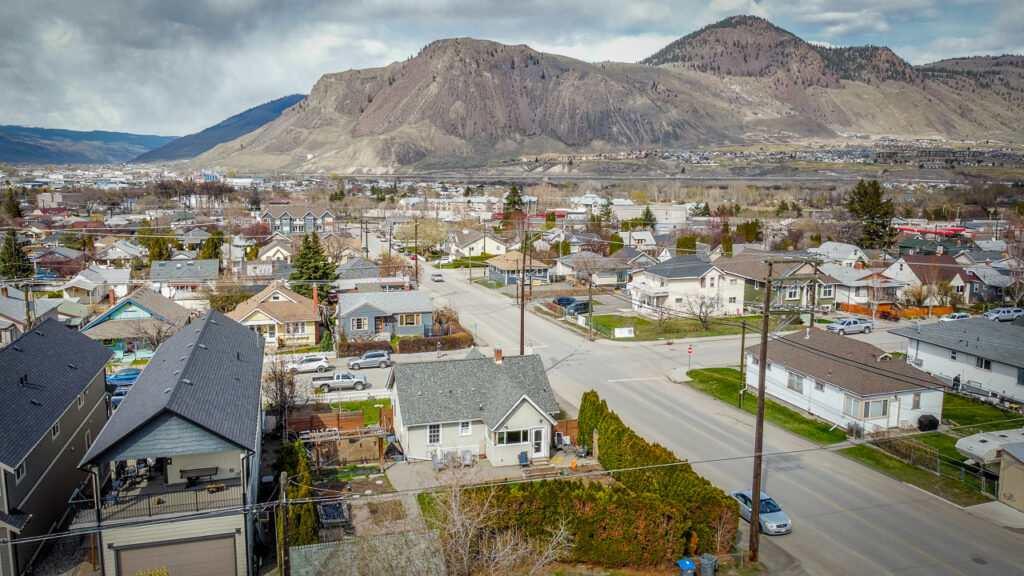Carriage Houses and Garden Suites in Kamloops
Did you know that carriage suites and garden suites are permitted in many areas of Kamloops?
When buyers think of having a secondary suite they most often think of a basement suite but there are two other secondary residential suite options that are increasingly prevalent in the Kamloops housing market. These are carriage suites and garden suites. Many Buyers question whether a property would allow for a secondary detached suite. Here is a guide to help determine if a property or home you are looking to purchase would qualify to have a carriage home or garden suite.
What is a Carriage Home and Garden Suite and what is the difference?
Garden Suite
A garden suite is a self-contained secondary dwelling that is smaller than and an accessory to the main single family home. Garden suites are only permitted to be one storey in height and have a maximum allowable square footage of 861 square feet. Garden suites are permitted in a greater number of areas than are carriage suites.
Carriage Suite
This term is often used to describe a garden suite but is actually a different dwelling unit. In Kamloops, a carriage suite is a separate and self-contained secondary dwelling that is smaller than and an accessory to the main single family home. But, the main difference between this and a garden suite is that a carriage house can be two storeys tall and have a garage on the bottom storey. The maximum building footprint needs to be under 861 square feet but because a carriage house is two storeys tall the maximum living space can be 1022 square feet.
Where Are Garden and Carriage Suites Permitted?
According to the City of Kamloops Residential Suites Guide garden suites are permitted in the following zones:
• RS-1, RS-1S, RS-4, and RS-5
• RT-1, RT-2 (only Urban Residential lots, as per the OCP), and RT-3
• RM-2A • CD-1, and CD-5 (no suites on consecutive lots, corner lots, or lots fronting a cul-de-sac bulb)
Carriage suites are only permitted in the RS-1S zone. Carriage suites will only be considered where the property is one of the following:
• a double-fronting lot (a lot that fronts two streets)
• a corner lot with approved access from two street fronts
• a lot with lane (alley) access
• a lot that can accommodate a 4.5 m wide driveway to the carriage suite.
For garden and carriage suites a development permit and building permit is required as well as a final occupancy permit before the suite can be rented out.

Other Regulations of Note
Garden and carriage suites must abide by other regulations such as:
- No living space permitted below the 200 year flood plain other than an entrance foyer.
- The principal building, garden/carriage suite, and all other accessory buildings can not cover over 40% of the total lot area.
- It is not permissible to have both a garden and carriage suite on the same single-family lot.
- The carriage or garden suite building cannot cover more than 12% of the total lot area.
- 40% of the front yard must be landscaped and vehicles cannot be parked in the landscaped area.
- Suites are not permitted on lots with duplexes.
Parking
A single family home plus secondary suite must have at least 3 unstacked parking spaces, plus 40% of the front yard must be landscaped with no vehicles parked in the landscaped area. The requirement for 3 unstacked parking spaces does not mean that all of the parking spaces have to be located beside each other on the lot.
More Information
So if thinking of secondary suite options there may be more to consider than just a basement suite. A carriage or garden suite could make a great home for in-laws or a short/long term rental suite. Short term rentals are permitted within the city of Kamloops. For more information see the City of Kamloops Guide to Residential Suites or contact the planning and development department at 250-828-3561 or ac.spoolmaknull@gninnalp.
