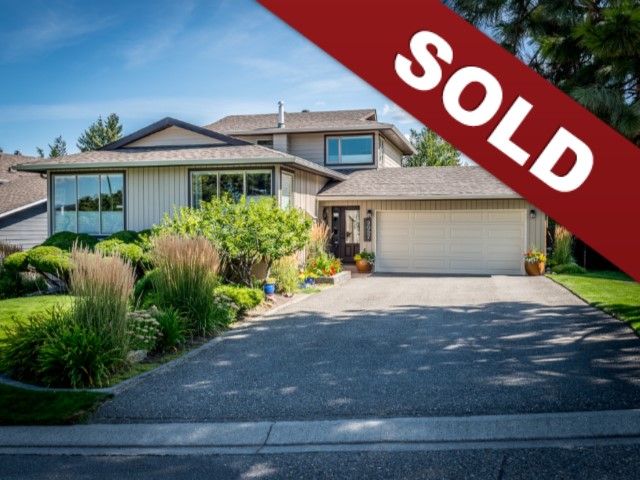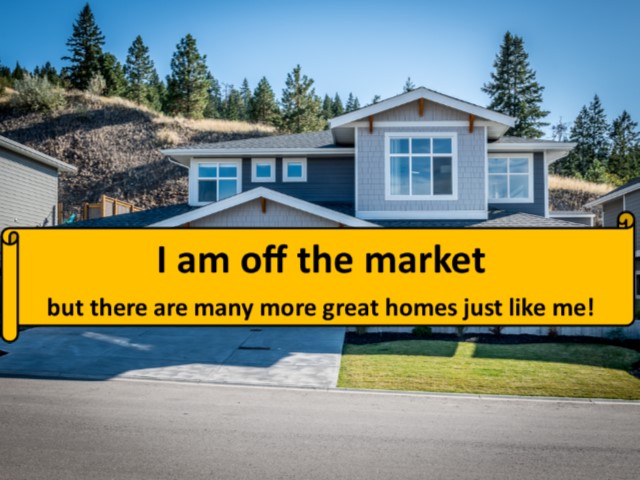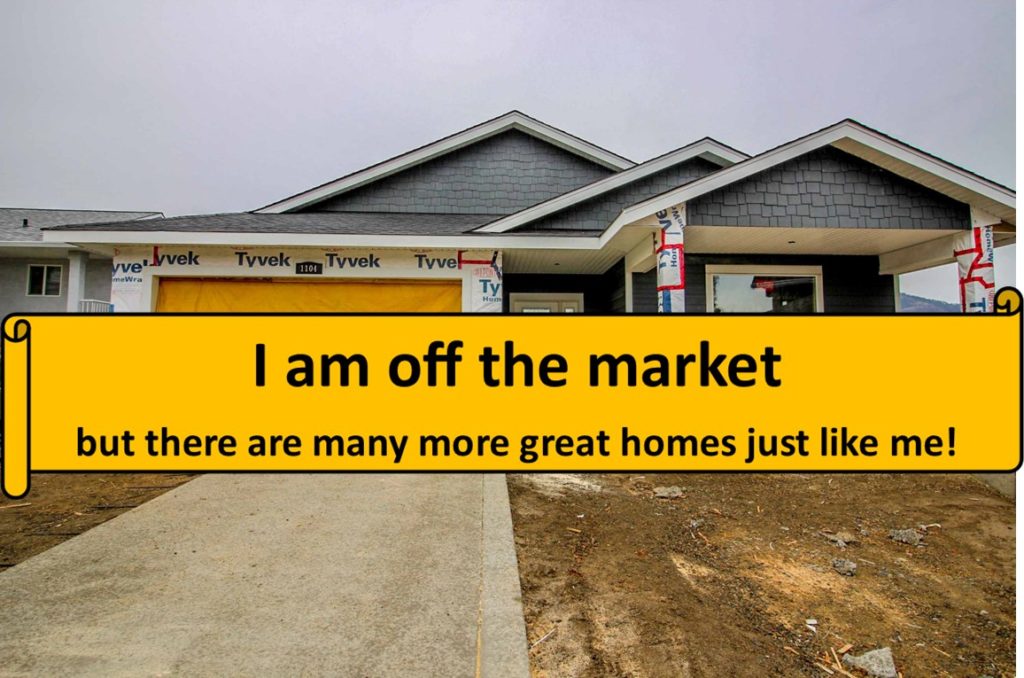New Listing: 2057 Hampshire Drive, Aberdeen, Kamloops, BC $619,900
New Listing: 2057 Hampshire Drive, Aberdeen, Kamloops, BC $619,900. Beautifully updated home with 4 level split that backs on to a greenspace and located on a very desirable street in Aberdeen.
This home has a ton of updates and include: windows, doors, furnace, central a/c, kitchen, bathrooms, flooring, light fixtures, gas fireplace, additional attic insulation, window coverings, trim, paint, fence and deck. The main entry leads to the open living and dining room space with lots of windows for natural light. The dining room opens to the kitchen which has a lot of cabinetry for storage and updated appliances.
A family room below the kitchen level overlooks the beautifully landscaped yard. Access to the large trex deck patio and yard off of the mud room with sliding glass door. A 2 piece bathroom and laundry on that level. The top level features 3 bedrooms with a 4 piece main bathroom and an additional 3 piece master ensuite.
The bottom level features a huge family room perfect for a theatre room or kids games room. It includes a lot of storage. There is a 4th bedroom, 4 piece bathroom and tons of storage on the lower level. The fully fenced yard features underground irrigation. Other features include: hunter douglas top down blinds, 2 car insulated garage, heated tile in kitchen and dining room, alarm system, roof 2003 and much more. This home is meticulously maintained and cared for.
Click Here to view more photos of this home.
To view all homes for sale in Kamloops click here.
To view more about the neighborhood click here.




