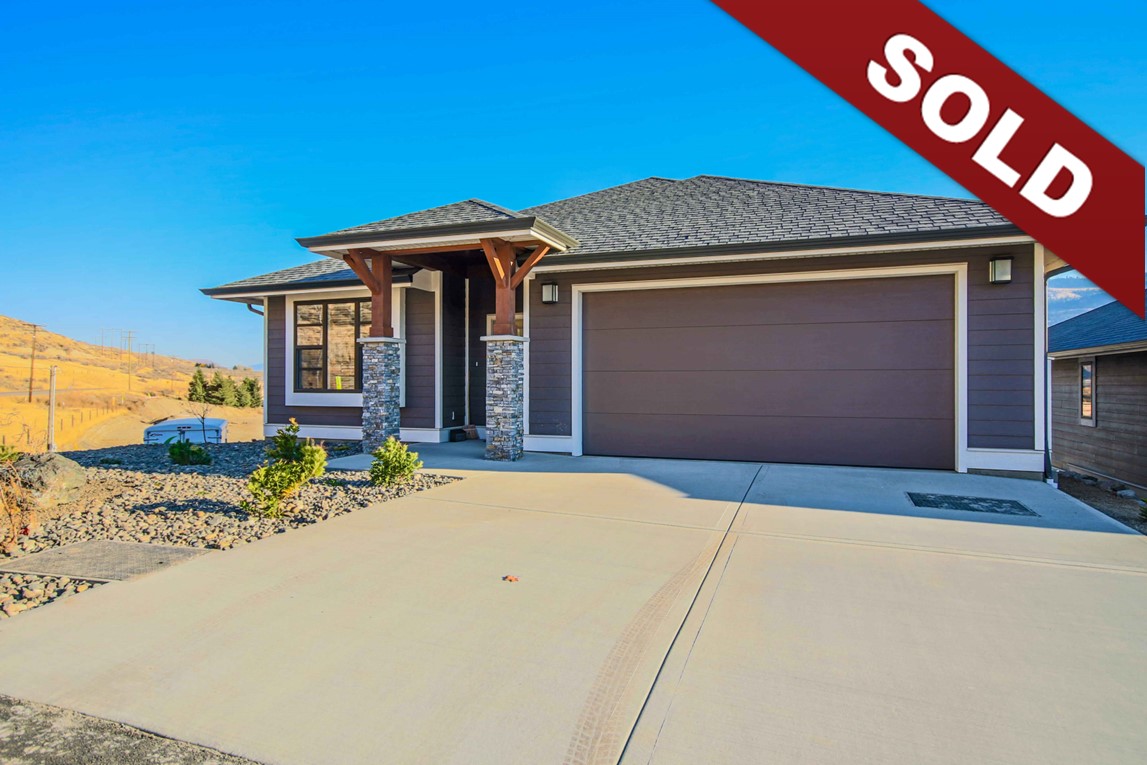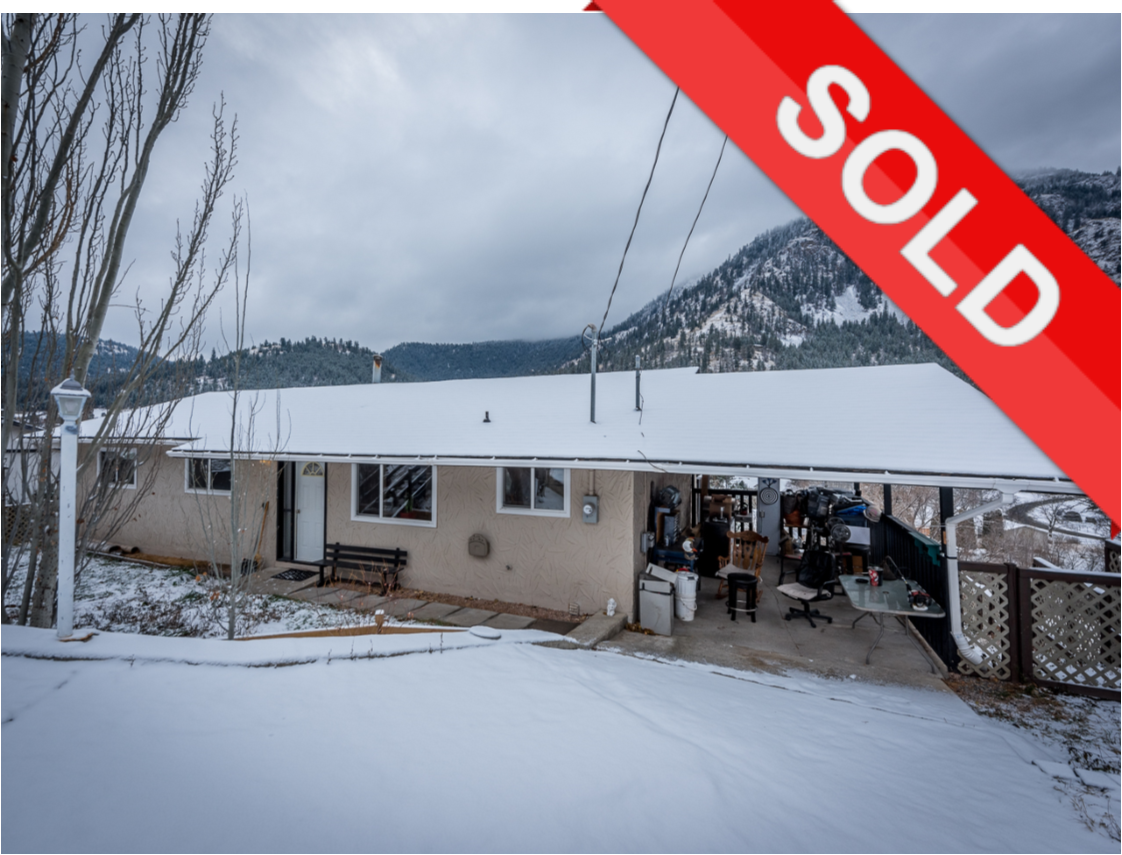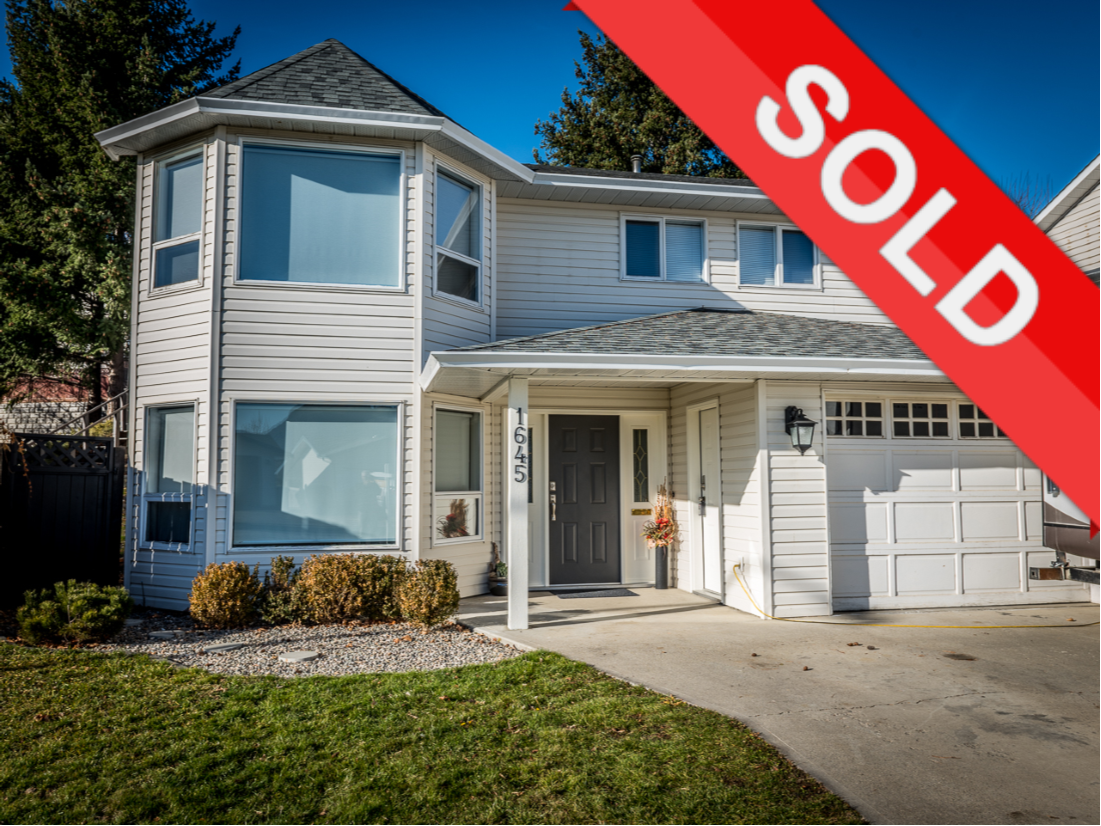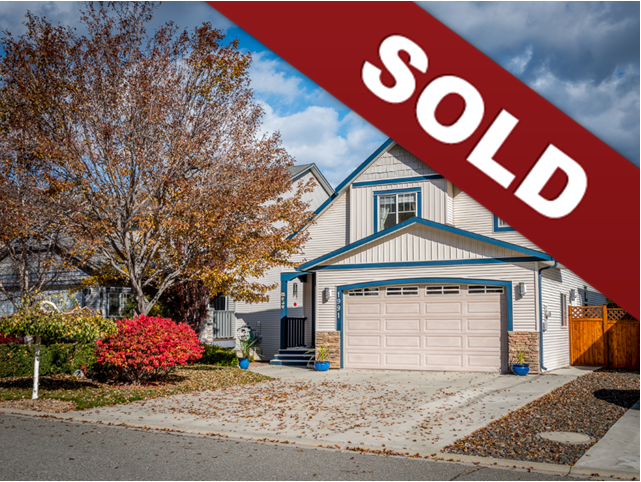New Listing: 115-641 Shuswap Road East, South Thompson Valley, Kamloops $490,000
New Listing: 115-641 Shuswap Road East, South Thompson Valley, Kamloops $490,000. Beautiful rancher style home in Sienna Ridge! Located in an adult oriented complex on the South Thompson River at the foot of Sun Rivers and minutes to downtown.
All the living is on the main floor! Open great room floor plan w/high 11 ft. ceilings in living room to take in the beautiful views. High end finishing w/quartz counters in kitchen and bathrooms. This home is an “A” or Nicola plan main floor, 2 bedrooms, large kitchen w/centre island, laundry, full main bathroom and large master ensuite. Full 2 car garage plus driveway that fits full-sized pick-up truck.
Basement level is unfinished. Home includes upgraded appliance package, extended laminate to the bedrooms and central air. This home has a yard. HOA $335/mo. incl yard maintenance, snow clearing, water, sewer and garbage/recycling. On site RV parking and pets allowed! Pictures are from similar plan A homes.
Click Here to view more photos of this home.
To view all homes for sale in Kamloops click here.
To view more about the neighborhood click here.




