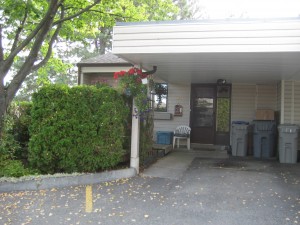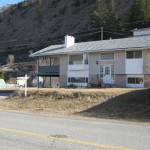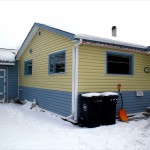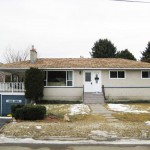Kamloops Home for Sale: 13-931 Gleneagles Drive, Sahali, Kamloops, B.C. $254,900

To view all homes for sale in Kamloops click here.
MLS Listings, News & Statistics


To view all homes for sale in Kamloops click here.
This Saturday, March 31st and Saturday, April 1st, 2012 open houses will be held in Chase, Dallas and Westsyde in Kamloops.

Great Dallas home on 12,000+ sq.ft. lot. Recent updates include kitchen, downstairs bathroom, some windows & doors & all flooring. The main floor features an open floor plan with French doors. More

Cozy bungalow on quiet street with lots of character. Two bedrooms & 1 full bathroom, updated laminate floors & paint, gas fireplace, private fenced yard and workshop. The yard has a garden, water feature with pond. More

Great Westsyde home with lots of updates. 2 bedrooms on the main but could be converted to a 3 with 2 bedroom sin the basement. Recent upgrades include: flooring, paint, trim, furnace (2008), central a/c(2008) more
To view all homes for sale in Kamloops click here.
This article appeared on the Kamloops Daily News website on March 28th, 2012 and was written by Michele Young.
A long public hearing didn’t give neighbours of a proposed apartment and mixed-use building on Ninth Avenue and Fraser Street the answer they were looking for.
City council voted five to three Tuesday night in favour of allowing Lion Rock Developments to build a five-storey apartment where the Bridge Baptist Church now stands.
The company owns the church building; the Bridge Baptist rents the space but pastor Michael Oatway told council the room that’s being allotted for the church in the new plan is too small and he’ll be looking for a new location.
Coun. Ken Christian was absent from Tuesday’s public hearing. Councillors Donovan Cavers, Marg Spina and Arjun Singh voted against allowing the development.
Cavers, who lives in the area, said in the end, he felt the proposal was too big. Five storeys was just too high and too intrusive for the neighbours.
“This is the first decision I’ve been most torn one way or the other. I really support infill, I really support larger density developments near transit routes, which this one was as well. I support mixed-use developments,” he said Wednesday.
“I didn’t support it because I felt it was too big, five storeys is too high. And I felt they could have done more meaningful consultation with the neighbourhood.”
Coun. Pat Wallace said the decision was a tough one. The fact the public hearing went until 11:30 p.m. indicated just how difficult and controversial it was.
“This is a painful discussion I’m subjected to over and over. We’ve got to get densification, we’ve got to get the cars out of town. And right across from this proposal was a bus stop,” she said.
But there are big apartment buildings downtown and on the North Shore, with houses around them, she noted.
“That pain has to be shared. Nobody likes intrusion. People want their privacy protected, we can’t do that. My neighbour across the lane is higher than me. My neighbours can look in my yard.”
Wallace said she expects more projects like this one to come up in the future.
“I know that people are disappointed. But I still had to look at the greater issue. The land use is good. There’s a lot of pain in the decisions we make.”
The proposal calls for 52 apartment units — 33 one-bedrooms and 17 two-bedrooms — as well as space for a church, multi-purpose use, a 10-child day care and eight-seat coffee shop. It’s located directly across from the John Peterson building of South Kamloops secondary.
Many of the 60 people who crowded into the Interior Savings Centre for the public hearing said they didn’t want the development.
Fraser Street resident Barb Stratmoen, who has lived on Fraser Street for 30 years. She pointed out the area has three other apartment buildings in a three block radius that meet or exceed the recommended density in KamPlan.
“It’s a high density plan and high density proposal,” she said.
The height of the building would also see her lose her privacy and the parking lot behind her home — currently used by the school district office during the day and empty at night — is slated to be used by the apartment dwellers and their visitors in evenings and on weekends.
Don Ferguson of the recently formed Sagebrush Neighbourhood Association, said the largest elementary school in the city, Lloyd George, is a few blocks away, as is the largest high school, South Kamloops secondary. Beattie high school is also sharing space in the high school, making for even more traffic in the area, particularly when classes start and end.
Ferguson said there’s one four-storey apartment in the area, but the rest of the buildings in the neighbourhood are lower than that. There are no five-storey structures.
“We feel this is significant and overstepping the principles of KamPlan. What are targets and how will we know when to stop densifying for the neighbourhood,” he said.
He also appealed to council to do a neighbourhood plan for his part of town, too.
The owner of the four-plex right beside the church said he wasn’t notified of the developer’s neighbourhood meeting held back in October.
His tenants have lived in his building for years; one couple has been there for 37 years, he said. His concern was the building shadow would put some of them in the dark, and that parking behind his four-plex would be impacted.
City planner Linda Piroddi said the developer stepped back the top of the building and reoriented it to lessen the shadow that earlier plans had shown.
Lion Rock also plans to save the tall trees along Fraser and Ninth, she said. And there are 88 parking spaces included for the 52 residential units, visitors and other services in the building.
The units would be sold, and it would be up to the strata to decide if they could be rented out.
This article appeared on the Kamloops Daily News website on March 27th, 2012 and was written by Michele Young.
City council heard loud opposition Tuesday night from residents who live near South Kamloops secondary who don’t want to see a five-storey apartment building in the neighbourhood.
Council was still hearing from people at a public hearing and hadn’t made a decision by 10 p.m.
Most of the 60 people who crowded into the Interior Savings Centre for the public hearing said they didn’t want the five-storey, 52-unit housing development proposed for the church property at Ninth Avenue and Fraser Street.
Lion Rock Developments has plans to tear down the existing church and build ground level space for a small coffee shop, a 10-child day care, multi-purpose space and church.
But Michael Oatway, pastor at the Bridge Baptist Church currently renting the church, said if the building goes, so does his congregation.
The new building has a small space for a church, but it’s inadequate. So if the plan goes ahead, his church will go elsewhere, he said.
Fraser Street resident Barb Stratmoen, who has lived on Fraser Street for 30 years. She pointed out the area has three other apartment buildings in a three block radius that meet or exceed the recommended density in KamPlan.
“It’s a high density plan and high density proposal,” she said.
The height of the building would also see her lose her privacy and the parking lot behind her home — currently used by the school district office during the day and empty at night — is slated to be used by the apartment dwellers and their visitors in evenings and on weekends.
Don Ferguson of the recently formed Sagebrush Neighbourhood Association, said the largest elementary school in the city, Lloyd George, is a few blocks away, as is the largest high school, South Kamloops secondary. Beattie high school is also sharing space in the high school, making for even more traffic in the area, particularly when classes start and end.
Ferguson said there’s one four-storey apartment in the area, but the rest of the buildings in the neighbourhood are lower than that. There are no five-storey structures.
“We feel this is significant and overstepping the principles of KamPlan. What are targets and how will we know when to stop densifying for the neighbourhood,” he said.
He also appealed to council to do a neighbourhood plan for his part of town, too.
The owner of the four-plex right beside the church said he wasn’t notified of the developer’s neighbourhood meeting held back in October.
His tenants have lived in his building for years; one couple has been there for 37 years, he said.His concern was the building shadow would put some of them in the dark, and that parking behind his four-plex would be impacted.
City planner Linda Piroddi said the developer stepped back the top of the building and reoriented it to lessen the shadow that earlier plans had shown.
Lion Developments also plans to save the tall trees along Fraser and Ninth, she said. And there are 88 parking spaces included for the 52 residential units, visitors and other services in the building.
The units would be sold, and it would be up to the strata to decide if they could be rented out.