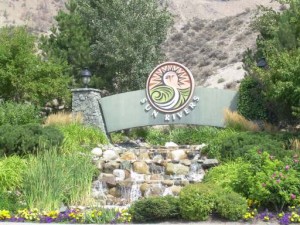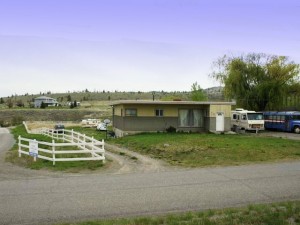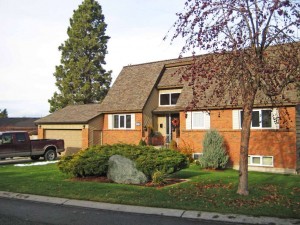New Neighbourhoods Spring Up All Over Slopes of Mount Paul, Kamloops Daily News
This article was written by Mike Youds of the Kamloops Daily News on July 24th, 2012.

Why, yes, Leslie Brochu tells people — the resort community’s master plan has pointed the way and ensures a cohesive development.
The vice-president of marketing joined Sun Rivers Development Corporation in 1999, the year the project’s first show home opened, after two decades in the housing industry.
“We didn’t even have a paved road,” she recalled while giving a tour of progress on the multi-faceted resort and residential development.
“It’s been a lot of fun and we’ve had a lot of interesting challenges,” she said.
Sun Rivers has not only grown to be Kamloops largest real estate development, it’s in a league all its own as build-out continues at an impressive pace. There are now 1,200 residents living on the slopes of Mount Paul where California bighorn sheep once grazed in isolation amid the sagebrush, and the resort community is only 40 per cent finished.
“We’ll see build-out over the next eight years, providing we see an uptick in the economy.” By then, the population is expected to reach 4,000 residents.
What’s new on the hill? There is construction activity all over.
The third phase of Talasa, a condominium complex, has just been completed. Ultimately, there will be six residential apartment-style buildings with 450 residences in total.
“We’re selling out very quickly. With all three buildings, we’re about 83 per cent sold out.”
Purchasers have ranged from students to young professionals and young retirees. Some are snowbirds who like the convenience of a lock-and-leave home. They still fit the Sun Rivers demographic — an average age of 48-50.
“These people are making pretty significant lifestyle changes when they decide to buy. It’s not downsizing, necessarily, it’s simple-sizing. On estate lots (for example), they’re building these dream homes.”
The centre of the complex will become the hub of Sun Rivers, the village centre, which will incorporate retail and office space, a café, grocery store, wine and beer store, and pub, as well as an outdoor swimming pool and fitness centre.
New single-family-residence neighbourhoods offer a range of options for prospective buyers.
The Pointe, one- and two-level homes (1,650 square feet) that share some of Talasa’s post-modern/contemporary design, offer a step up in scale with distinctive touches, such as private courtyards, that bring the indoors out and the outdoors. These units start from $491,500. There are about 20 lots left.
Golf Ridge is an executive townhouse development with a West Coast craftsman design. The units are 2,100 square feet, offering a private residence club with a dipping pool and close proximity to the greens. There’s even golf-cart storage. Units start at $442,500.
Then there’s Ironwood, an adult-oriented neighbourhood of homes in the 3,000-square-foot range with base prices of $432,000 (two levels) and $412,000 (one level) on larger lots. These homes, currently selling, bear an Old World or English country design theme.
Visao, another new neighbourhood, lies between the 11th and 12th greens at the eastern end of Sun Rivers. Homes, including this year’s popular Y Dream Home, feature a Tuscan/Mediterranean design motif. Of the 23 lots in the first phase, 10 remain.
“I think people are delighted to have a different architectural style to work with.”
Just west of Visao Court lies the future Belmonte above the 10th green. Construction is getting under way with the first units to hit the market early next year. These will be attached homes, again with private courtyards. Six phases are planned over a six-year period.
Show homes within each neighbourhood are fully decorated and furnished, and there’s a construction showcase in the Irongate show home. Opened in June, the construction showcase goes beneath the finished surfaces to explain construction practices and the advantages of various energy-efficient and water-efficient features.
“This has been a real benefit for us, because the new-construction market has been so tough,” Brochu said, alluding to the impact of the HST. The market was hurt more by perception than reality. They dropped prices two per cent to fight the perception.
“The new-construction industry really stalled because people were afraid. They didn’t understand.”
The PST is an embedded tax in the industry, paid during construction. When it’s re-introduced, prices will go up as a result, taxes will go down, but the overall cost will remain the same.
At the top of the development, construction is underway on a new irrigation reservoir and waterworks, in itself a $2-million construction project. Down slope from the reservoir lies the site of a future resort hotel/clubhouse, immediately above the first green.
Local interest continues to be the prime driver at Sun Rivers. About 70 per cent of buyers are local, with buyers from elsewhere in B.C. and Alberta making up most of the other 30 per cent.
The primary challenge of such a large and protracted development has been the market. Through the peaks and valleys, the partnership — headed by principal investor Martin Zumtobel of Austria — had to pace themselves to ensure they can meet demand without over-extending the inventory and capital costs.
“This is the third economic cycle or softening of the market, since we started,” she noted. In 1999, the year they broke ground, there were only 99 housing starts in all of Kamloops, which was indicative of a lull. “Twenty years was our original build-out goal, so we’ll be off by four years.”

 This Knutsford home has great potential. 4 bedrooms total with 2 bathrooms. There is a 2 bedroom inlaw suite with separate entrance. Home sits on a 0.87 acre flat lot with lots of potential for a detached shop, fence for livestock/ horses and room for outbuildings. Only a 5 minute drive to Aberdeen, on city water and septic. Updated main floor kitchen, furnace, hot water tank and roof. Vaulted ceilings on main floor and shared laundry. Please give 24 hours notice for showings.
This Knutsford home has great potential. 4 bedrooms total with 2 bathrooms. There is a 2 bedroom inlaw suite with separate entrance. Home sits on a 0.87 acre flat lot with lots of potential for a detached shop, fence for livestock/ horses and room for outbuildings. Only a 5 minute drive to Aberdeen, on city water and septic. Updated main floor kitchen, furnace, hot water tank and roof. Vaulted ceilings on main floor and shared laundry. Please give 24 hours notice for showings. Fabulous Aberdeen home in a quiet cul-de-sac with expansive valley and river views. There is a large updated teak kitchen, roof ’06, double car garage, central a/c, central vac, new duradeck, newer furnace and hot water tank. The main floor features 2 large bedrooms, kitchen, large pantry, dining room, living room with a vaulted ceiling, access off of the dining room to the huge deck and 4 piece bathroom. Upstairs on the second level there is a large master suite with 3 piece bathroom and office (which could be converted to a huge walk in closet). The basement features a 3 bedroom inlaw suite with a nicely updated kitchen and separate entrance. There are 2 fireplaces that are both in great condition. RV parking, private 2 tier yard, hot tub and daylight basement. Really unique home with over 4,000 square feet of useable space.
Fabulous Aberdeen home in a quiet cul-de-sac with expansive valley and river views. There is a large updated teak kitchen, roof ’06, double car garage, central a/c, central vac, new duradeck, newer furnace and hot water tank. The main floor features 2 large bedrooms, kitchen, large pantry, dining room, living room with a vaulted ceiling, access off of the dining room to the huge deck and 4 piece bathroom. Upstairs on the second level there is a large master suite with 3 piece bathroom and office (which could be converted to a huge walk in closet). The basement features a 3 bedroom inlaw suite with a nicely updated kitchen and separate entrance. There are 2 fireplaces that are both in great condition. RV parking, private 2 tier yard, hot tub and daylight basement. Really unique home with over 4,000 square feet of useable space.