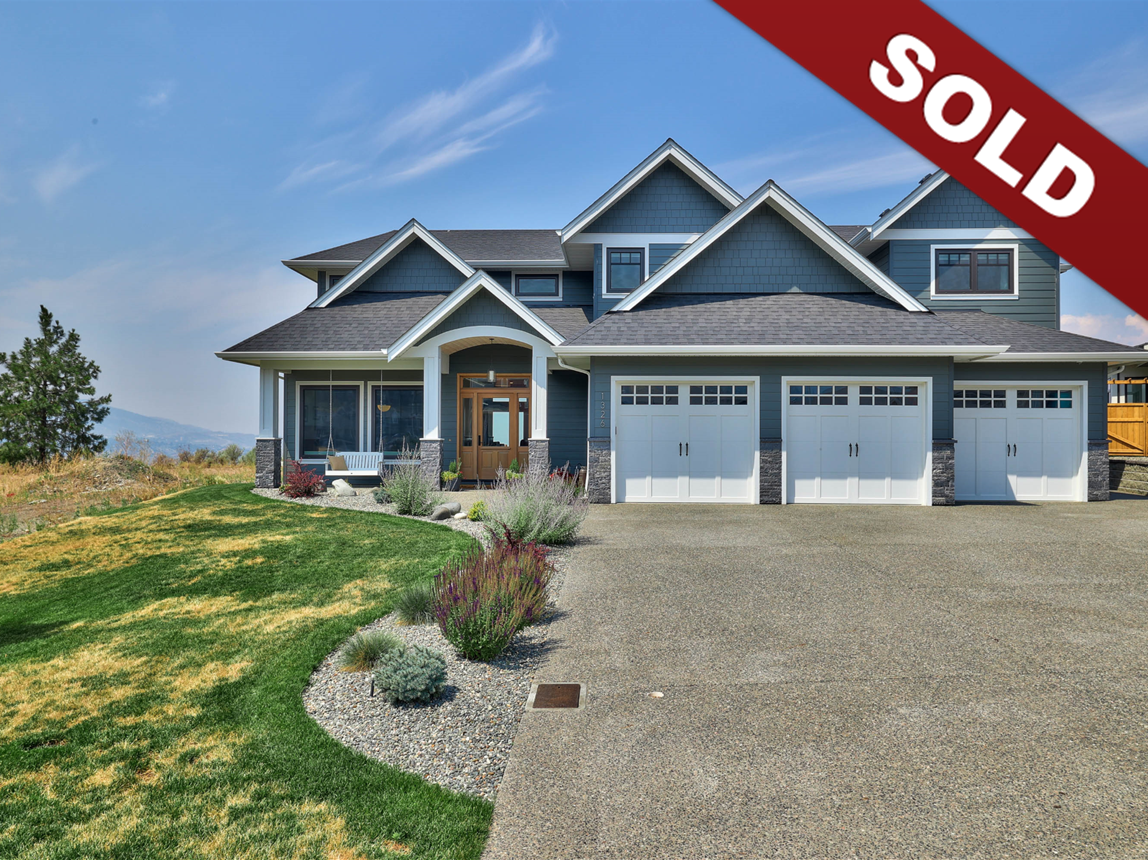New Listing: 1326 Myra Place, Juniper Heights, Kamloops, BC $2,100,000
New Listing: 1326 Myra Place, Juniper Heights, Kamloops, BC $2,100,000. Absolutely stunning Juniper West custom executive home with impeccable attention to detail in every square inch of the home.
Walk through the front entry which opens up to a beautiful view of the river valley. The main living space has beautiful engineered hardwood throughout and a high vaulted ceiling featuring custom millwork. The large great room open space features built in speakers, a built in nook area for dining, huge kitchen with quartz countertops, high end Thermodor appliances which are built in to the cabinetry, a 48” gas range with dual fuel and a 99 bottle wine fridge. The living room space walks out to the large covered patio through expansive glass sliding doors where there is an outdoor kitchen. The yard is spacious and has tons of room for the kids to run or put in a pool. There is a large butlers pantry off of the kitchen space with additional dishwasher, sink and tons of storage.
The main floor also features an office off the main entry, kids playroom which could also be a formal dining room space and a delux primary bedroom suite. The primary bedroom includes a spa-like 5 piece ensuite with water closet. There is a beautiful walk in closet with built in’s. Walk out to the second patio off of the master and enjoy the covered deck, hot tub and views. The laundry room has ample storage and includes kids lockers for all their extras. The laundry room area walks through to the 3 car garage featuring in floor radiant heat. There is an additional 2 piece powder room on the main floor and endless built in cabinetry in every room for efficient storage and organization.
The top level of this home features 4 very large bedrooms, 3 of which have their own 4 piece ensuites. There is an additional 5 piece bathroom on the 2nd floor along with a playroom with nook space, great for the kids or a TV room. The top level also includes a second laundry closet.
The basement level is outfitted with vinyl plank flooring throughout the main space. The basement includes a huge family room, 4 piece bathroom and a large gym with separate outside entry. The basement level houses all the HVAC equipment, there are 2 furnaces (and 2 a/c units) for this home to ensure even heat on all floors as well as in floor heat in the basement floors. The hot water is serviced by an on demand system. There is a large crawl space in the basement which is perfect for storage with over 700 sq feet of space.
There are so many details throughout this home it has to be seen to appreciate. The use of built in cabinetry and custom mill work and wainscoting throughout is impressive. This home has so much to offer. Professionally interior design done by Tanya Wassen of Spot On Interior Design. Day before notice for showings. No showings between 12-3 or after 6:30.
Click Here to view more photos of this home.
Click Here to view the video tour of this home.
To view all homes for sale in Kamloops click here.
To view more about the neighborhood click here.

