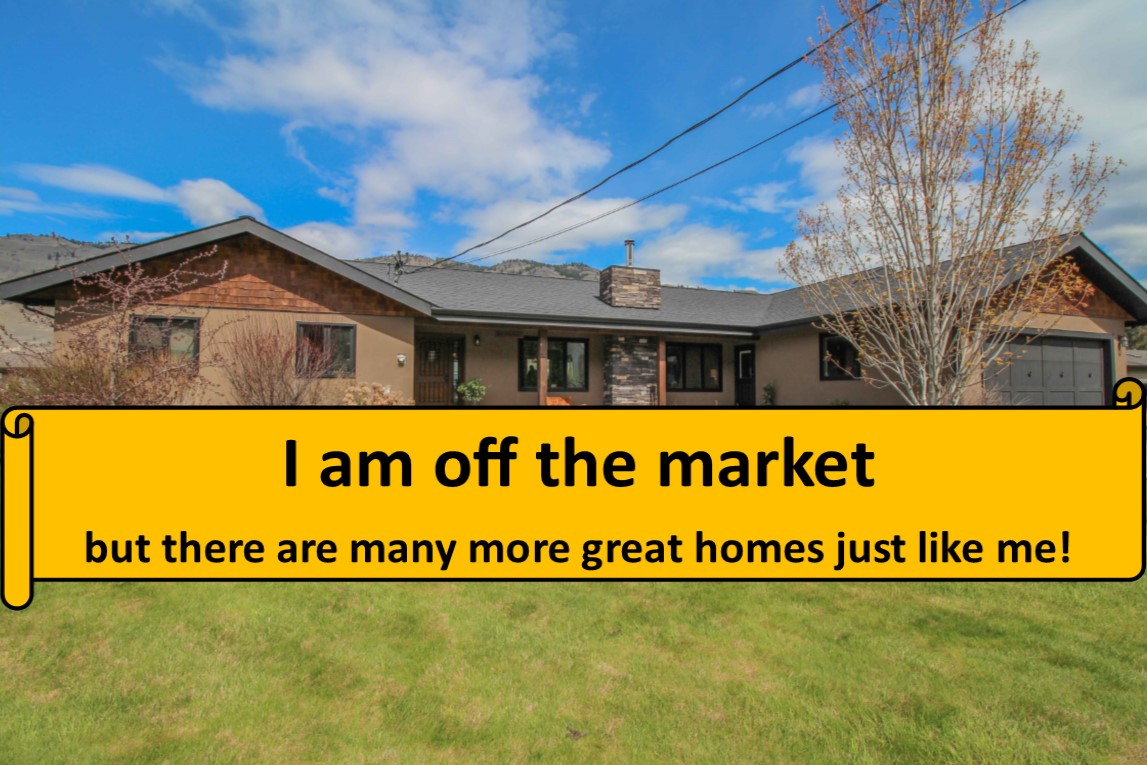New Listing: 595 Durango Drive, Campbell Creek/Deloro, Kamloops BC, $1,398,000
New Listing: 595 Durango Drive, Campbell Creek/Deloro, Kamloops BC, $1,398,000. Executive acreage with 60×80 detached shop, in ground pool and extensive reno’s, there are so many extras in this property!
This home is located 20 minutes east of Kamloops, with easy access both off of Durango Drive and secondary driveway to access the dream shop off of Dallas Drive. The many features of this home include a total renovation in ’09-’10 that left NOTHING untouched. Updates include:
Main floor:
– Kitchen with large granite centre island, quartz countertops and stainless steel appliances with two ovens.
– Hardwood flooring throughout the main areas
– Beautiful tile work in the large pantry, bathrooms and laundry room
– Huge master bedroom with oversized walk in closet and 3 piece ensuite with steam shower
– Main 4 piece bathroom has stone countertops
– New carpet
– Bar in the family room great for entertaining.
– Fir internal doors
– Trim and baseboards
– Wood fireplace with rock surround
The main floor has a large inviting foyer. To the right of the entry way there is lots of room for living with the great room open floor plan, the kitchen is open to the living room and dining room. There is a wood burning fireplace in the living room. The kitchen walks out to the deck and it also features a huge 8×9 pantry. Down the east hallway leads to a 32×27 family room with bar, 11×11 laundry room and a large office that is 17×16. There is a 2 piece bathroom in this area. From the kitchen area to the west stretch of the home leads to the main 4 piece bathroom, guest bedroom and large master suite. The main house has a 3 car attached garage. The double garage has access through a hallway from the main living area and the single from the family room area. All garage doors updated including openers.
Basement:
– Entire reno with new carpeting
– Insulation
– Plumbing
– Fir doors
– 400 amp wiring
– New wood stove
– 5 piece bathroom
– 2 hot water tanks: 2010 and 2015
– 2 furnaces – each with humidifiers
The basement level is a walk out day light basement. There are two stairwells for access inside the home. From the main floor family room the stairs lead to the large rec room with wood stove. There is a door to access the back yard. Open to the rec room is an additional office or den space. There is a large 18×10 storage off of this rec room with built in storage. The gym is 12×19 and features built in sound. The basement features 3 large bedrooms one located off of the gym area. From the gym leads to the games room which also has built in sound and two additional bedrooms. The two bedrooms in this area are oversized 13×11 and 10×19. The 5 piece bathroom is located off of the two bedroom area and also close to the second basement exit to the back yard and pool area. Perfect for those hot days! The second stairwell is off of the games room and leads to the main foyer of the main floor.
House Exterior Upgrades:
– New roof with all new trusses, sheeting and 50 year shingle
– New soffit, gutters and downspouts
– All new windows and outside doors. Main floor has triple pane windows, basement double pane shatter proof security glass.
– Entire house wrapped in 1.5’SM foam board for added insulation
– New stucco and eve cedar shakes
– New deck off of the kitchen engineered for the hot tub (2010 Arctic Spa Top of the line model), treated cedar with aluminum railing.
– Double and single garage doors including openers (attached garage)
– Alarm system
Landscaping & Yard Upgrades (2012 to present):
– 20×40 custom in ground pool from Parklane with heat pump heater
– Custom pool house with full kitchen, wired, plumbed including hot water tank and change room.
– Custom stamped concrete pool surround and pool house floor
– 14 zone irrigation
– 10 foot privacy fence around the property
– New septic system and field for the house
– Shed with concrete floor
– Cedar hedges, flower beds and numerous fruit trees.
– New sod on entire property
– Large gravel driveway: access from front to back of property. Tons of parking!
Detached Shop:
– 60×80 shop with 20 foot ceilings
– 5 overhead doors to include:
– 2: 14 foot wide by 16 foot high
– 2: 10 foot wide by 12 foot high
– 1: 16 foot wide by 16 foot high
– 2×8 on 16″ framed walls.
– Insulated and tin clad inside and out
– Natural gas heat
– 50 year roof
– Full mezzanine, office and 3 piece bathroom with shower.
– Gravel driveway for access off of Dallas Dr.
You won’t find a property like this one! It is essentially a brand new house with all the renovations completed. Call for more info or to book a private showing.
Click Here to view more photos of this home.
To view all homes for sale in Kamloops click here.

