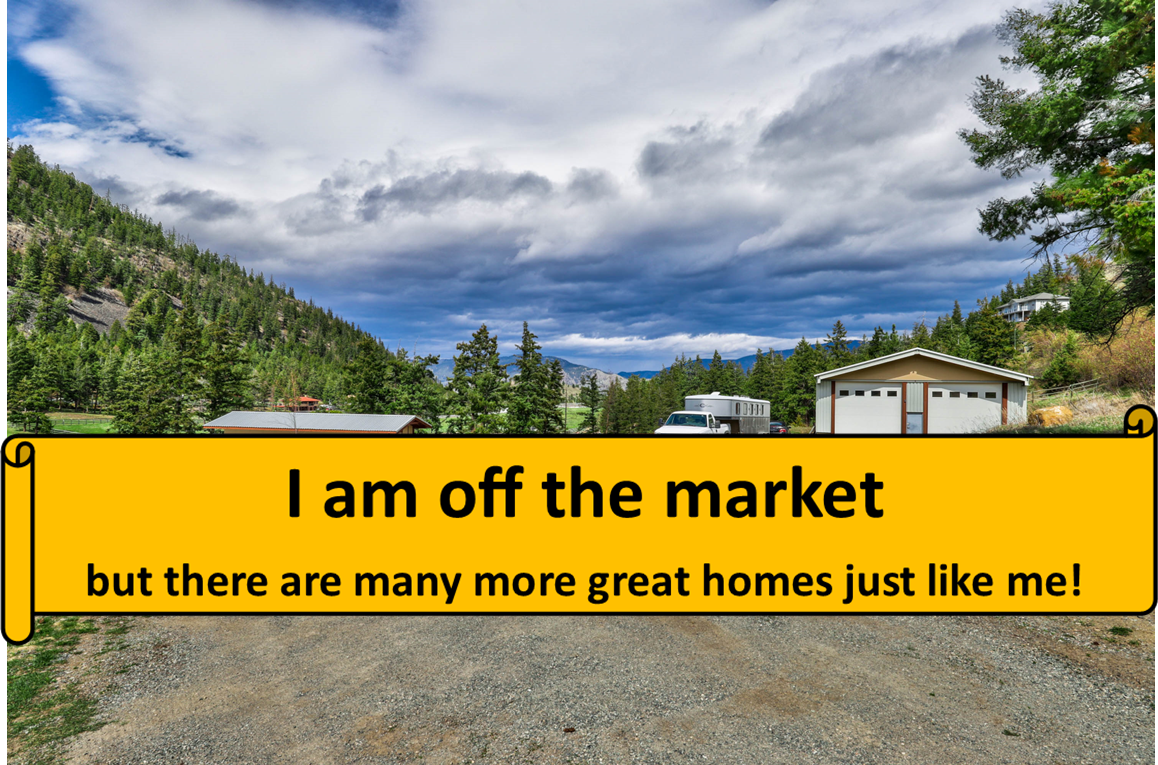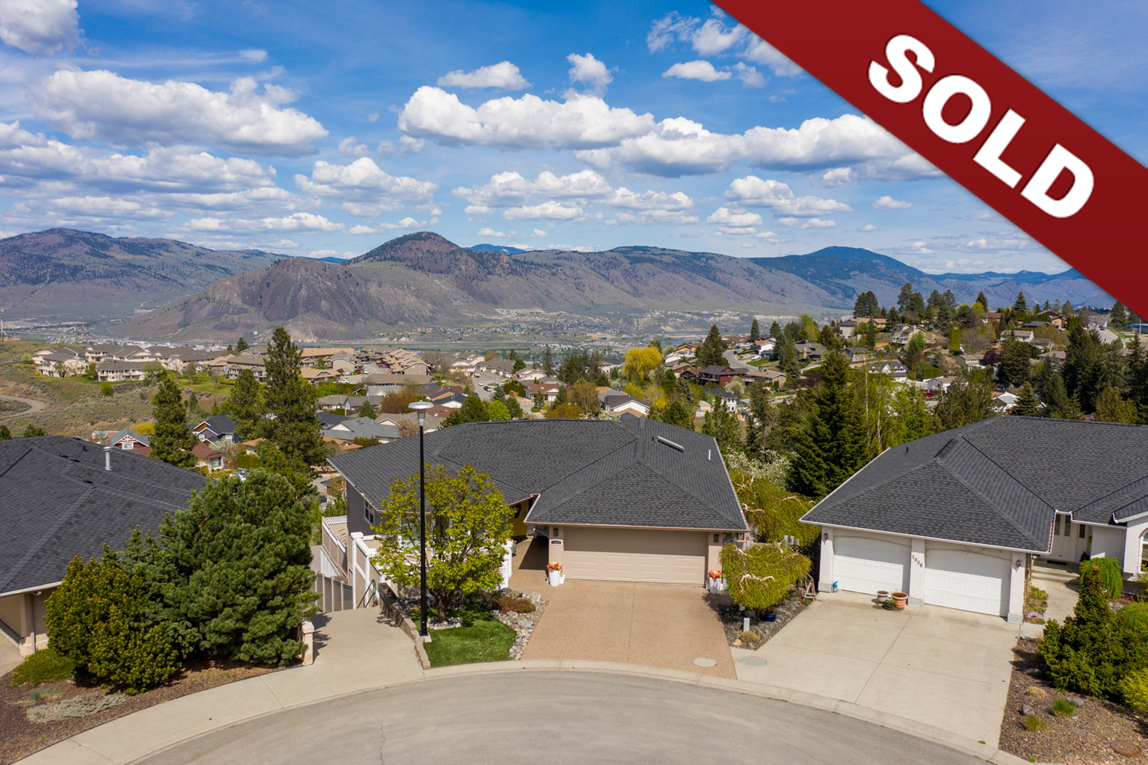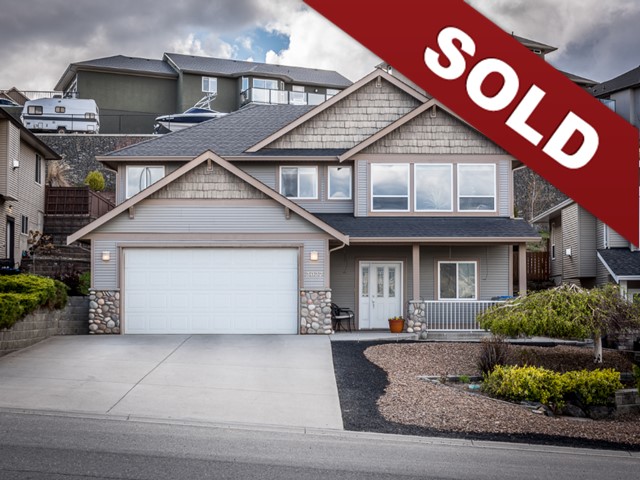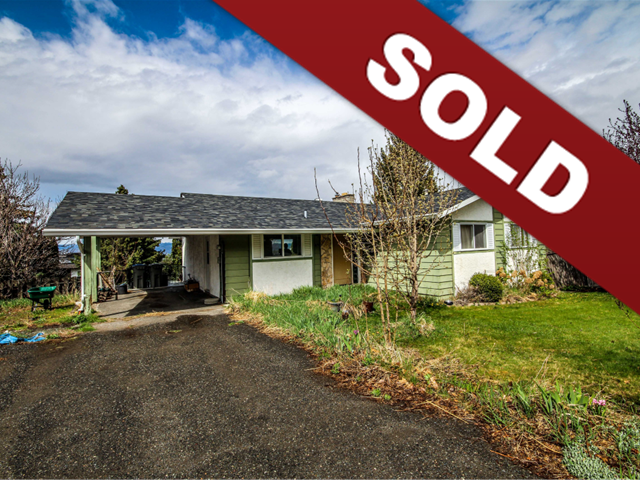New Listing: 2363 Erin Valley Cres, Barnhartvale, Kamloops, BC, $950,000

Absolutely stunning Barnhartvale acreage all set up for horses and animals. This property features 6.34 acres of useable land. There is a 40×50 barn with paddocks, tack room and hay storage. There is also a 40×50 insulated detached shop with it’s own 200 amp electrical power and oversized doors.
The home itself is tastefully updated and is a split level design with 3 bedrooms on the main floor, with two-three piece bathrooms. The kitchen overlooks the barn and yard. The top level is open to the living room space with large picture window and gas fireplace. The basement level includes a large family room, additional bedroom, 3 piece bathroom, laundry room and lots of storage.
The property is totally fenced and gated with paige wire. There are 7 separate fields and 4 shelters in the fields. The home is on city water however there is a well for irrigation which feeds 4 sprinklers. The riding arena was rebuilt summer 2018 and is 75′ by 150′ on long side and 75′ by 125′ on short side.
The fields include 2 frost free and heated standpipes for winter. The barn has had a number of updates including hot water tank 2016, wall heater 2017, lighting 2017, gutters, 2018, gfi electrial 2017. Updates to the home include: heat pump(central a/c) 2017, hot water tank 2016 flooring 2019, basement bathroom 2017, some windows & kitchen sliding door 2017, back deck 2019, new septic (2nd tank & field) 2016.
Click here to view a virtual tour of this home.
Click here to view more pictures of this home.
To view all homes for sale in Kamloops click here.
To view more about the neighborhood click here.


 New Listing: 2027 Grasslands Blvd, Batchelor Heights, Kamloops, BC, $589,900. Batchelor heights home featuring gorgeous eastern views of the hillside and a 1 bedroom inlaw suite.
New Listing: 2027 Grasslands Blvd, Batchelor Heights, Kamloops, BC, $589,900. Batchelor heights home featuring gorgeous eastern views of the hillside and a 1 bedroom inlaw suite.