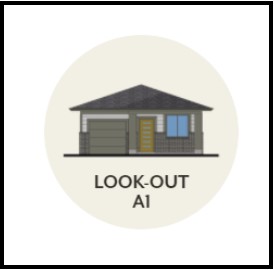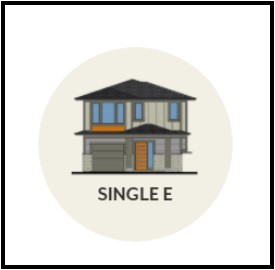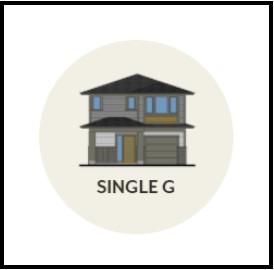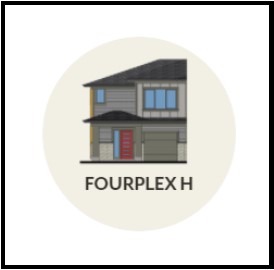New Listing: 894 Gleneagles Drive, Sahali, Kamloops, BC $524,900
New Listing: 894 Gleneagles Drive, Sahali, Kamloops, BC $524,900. This beautifully cared for Sahali home in a quiet neighbourhood with a studio in-law suite will definitely not disappoint! This updated 3 bedroom, 2.5 bathrooms, basement entry home provides the perfect space for your family!
The main floor features a bright open concept with impressive river and mountain views, maple hardwood and tile flooring, a gorgeous kitchen with ample cabinetry, granite countertops, stainless steel appliances, gas range, wall pantry with pull-outs and island with seating. The dining room off the kitchen features french doors that open up to a lovely balcony area, large living room with cozy wood-burning fireplace, modern 4 piece bathroom and master bedroom with a 2 piece ensuite that accesses a private patio space.
There are 2 additional bedrooms on the main floor, one has been converted to a flex room offering a laundry area, built-in office desk and wall bed for when company comes to visit. The lower level features spacious tiled entry with direct access to the one-car garage, bright studio in-law suite with a separate entrance that can be easily closed off again from the main house and 4 piece bathroom.
The fully fenced, lovely park-like backyard offers privacy and provides an excellent space for entertaining or just relaxing. The driveway is steep but provides a turn-around area. Pride of ownership is evident, and this home must be seen to be fully appreciated.
Click Here to view more photos of this home.
To view all homes for sale in Kamloops click here.
To view more about the neighborhood click here.

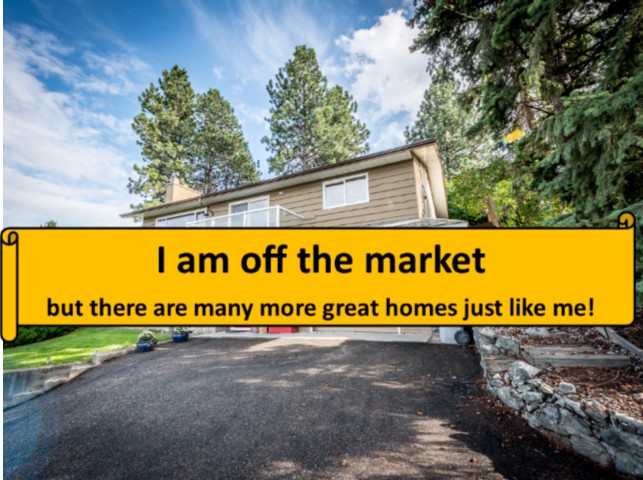
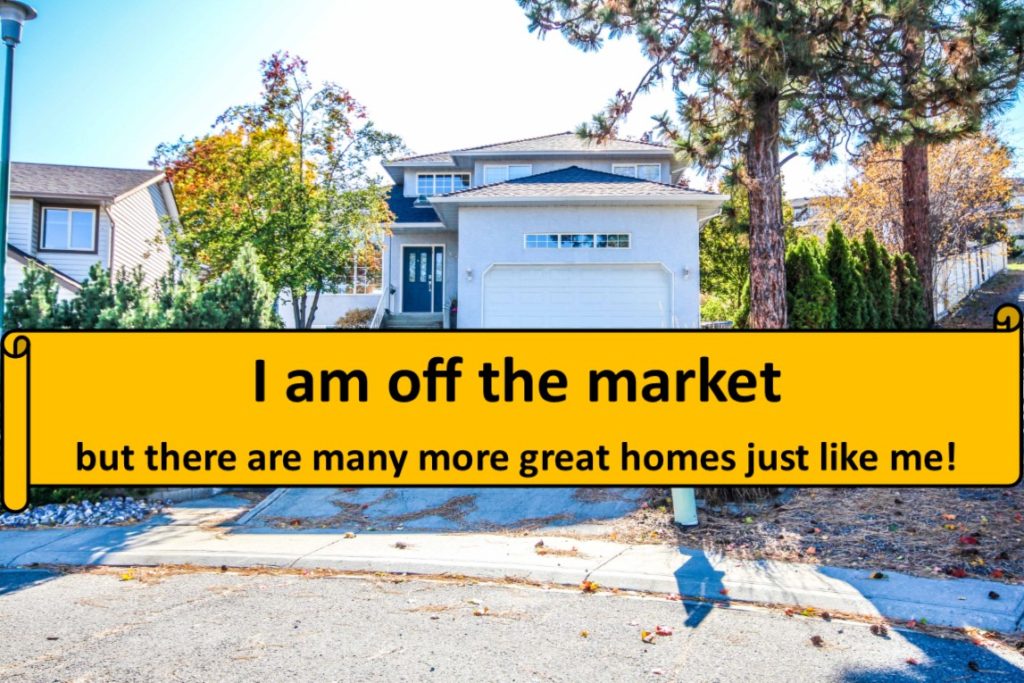

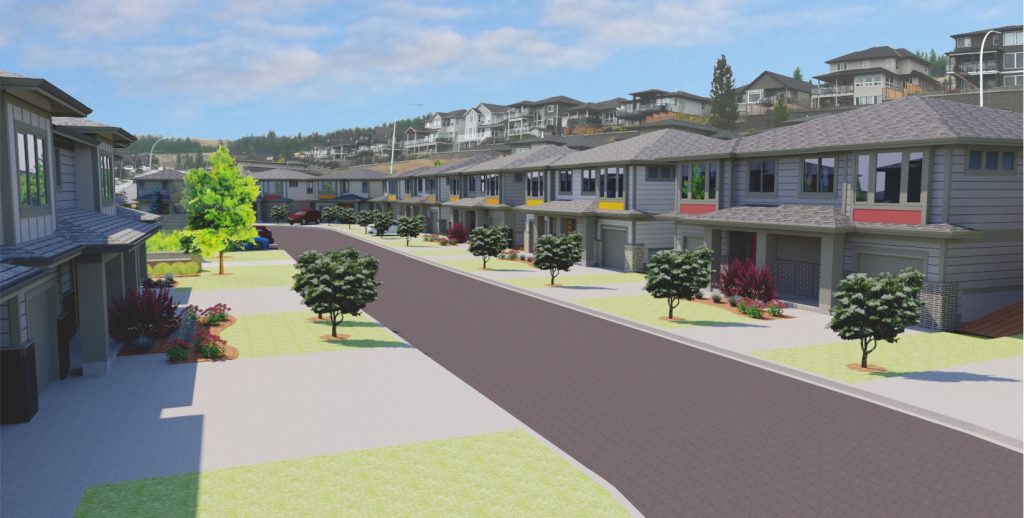 Brighton Place is located at 1323 Kinross Place in the
Brighton Place is located at 1323 Kinross Place in the 