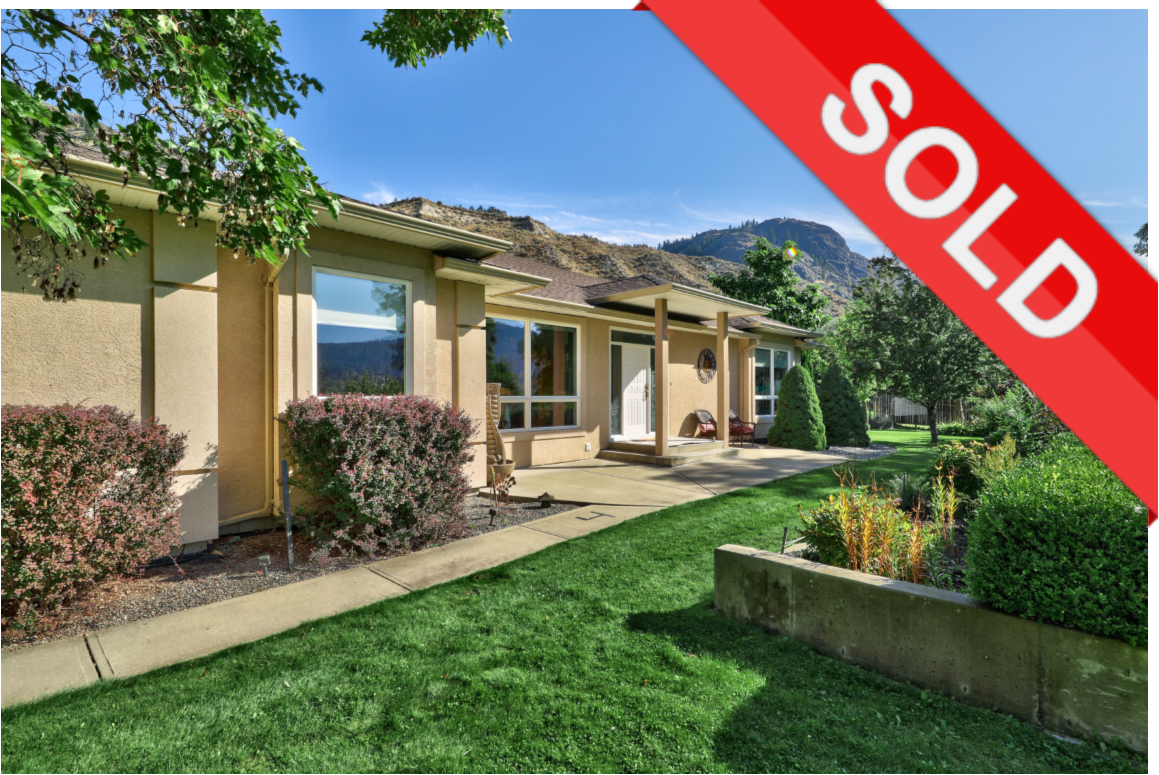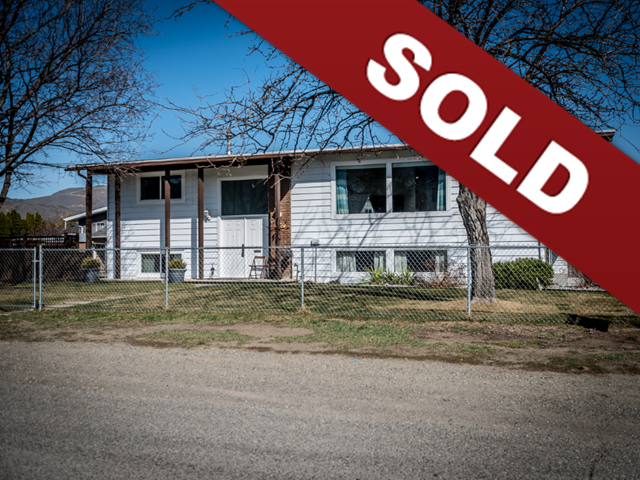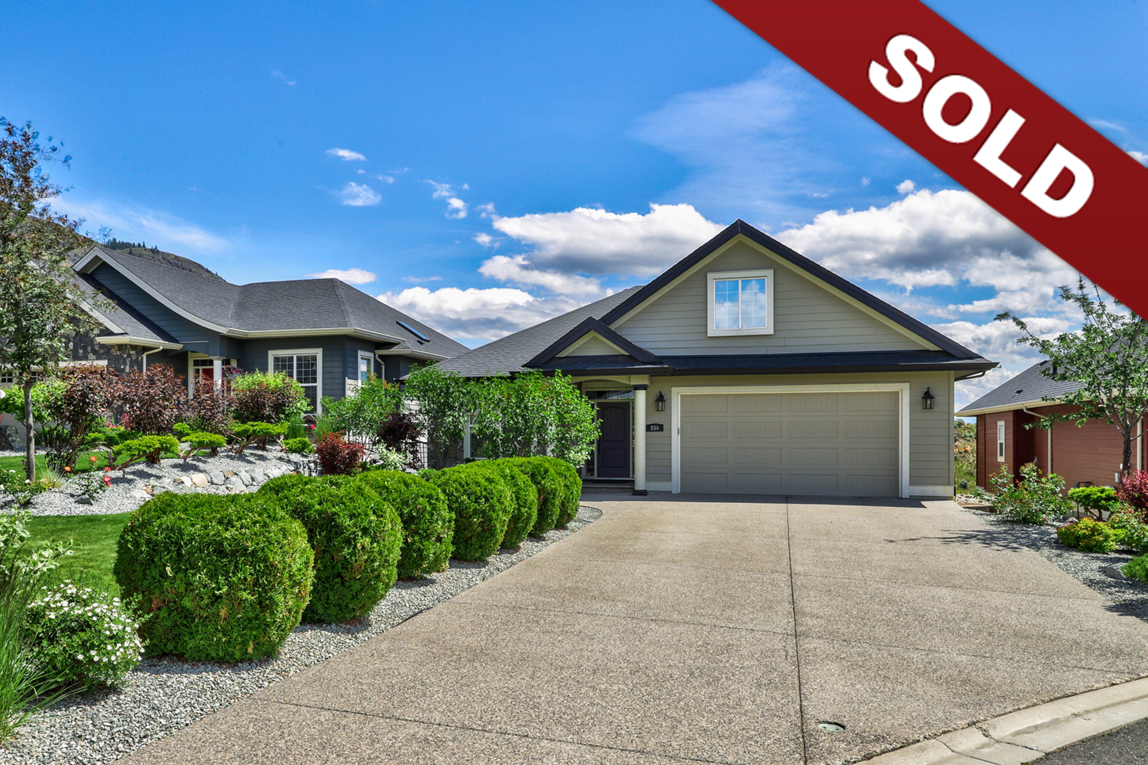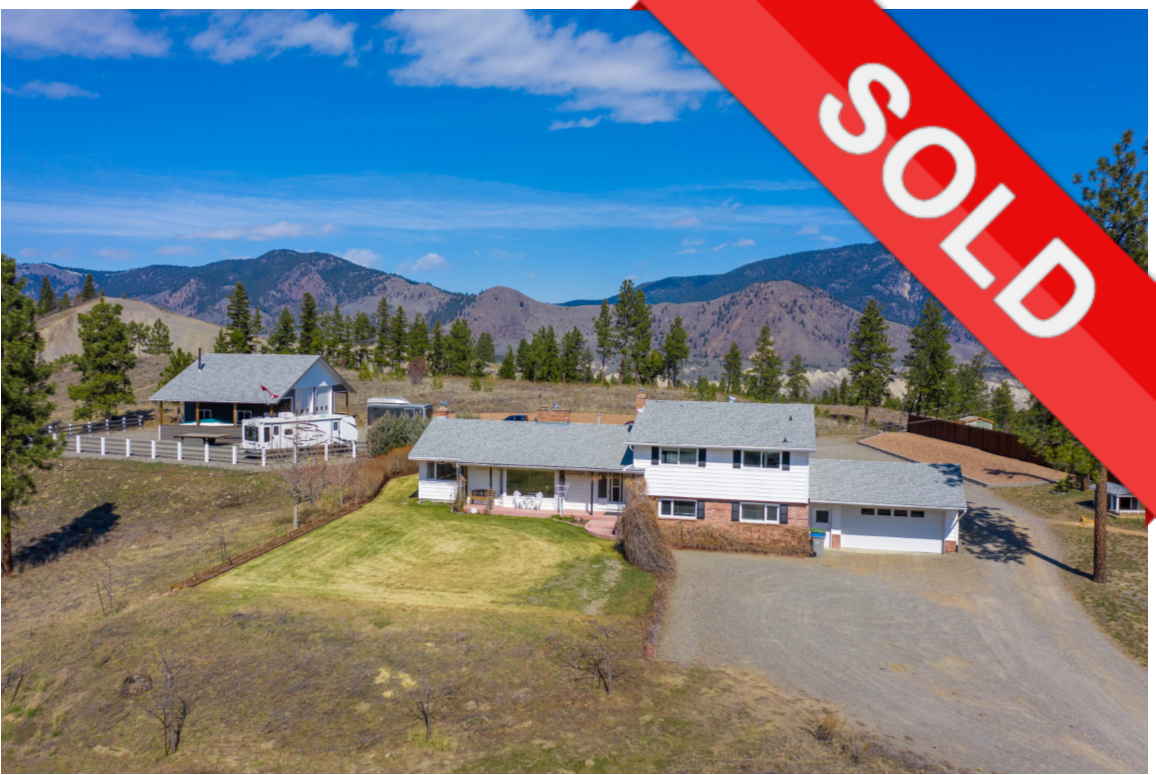New Listing: 4101 Shuswap Rd E, South Thompson Valley, Kamloops, BC, $1,149,000

The home has had numerous updates including the kitchen with 2 pantries, all new black stainless steel appliances, granite counter tops including island and laminate flooring through most of the main level. The open floor plan is perfect for entertaining and enjoying the amazing views from every room. The huge master bedroom has laundry conveniently located right in the spacious en-suite and has a 2nd possible location with water hook ups in the basement.
The attached garage is almost 2000 sq.ft with 12 ft. ceilings and is a mechanics dream with 4 over sized doors, room for 5 vehicles or all of your toys and tools. Outside has a lot of flat RV and trailer parking. The basement is partially finished and the rest is a big open space awaiting your finishing ideas (games room/ home theater).
This home is heated and cooled with very efficient geothermal that you set and forget keeping the home a nice consistent temperature. This home has it all, u/g irrigation, central vac, surround system, cold wine room and tons of storage. Outside there is mature landscaping with fruit trees, vegetable gardens, shade trees and rich soil that everything grows well in. The front field is currently set up for growing hay and has a couple of fenced pasture spaces for animals. Plenty of water with licences for irrigation and domestic use
Click Here to view more photos of this home.
To view all homes for sale in Kamloops click here.
To view more about the neighborhood click here.

 New Listing: 1610 Slater Ave, Brocklehurst, Kamloops, V2B 4K4, $519,900
New Listing: 1610 Slater Ave, Brocklehurst, Kamloops, V2B 4K4, $519,900 New Listing: 556 Stoneridge Cres, Sun Rivers, Kamloops, BC, V2H 0A7, $699,900. Beautifully finished custom built 4 bedroom, 3 bathroom level entry rancher for sale in popular Stoneridge with views of the 15th green, 16th fairway and river valley.
New Listing: 556 Stoneridge Cres, Sun Rivers, Kamloops, BC, V2H 0A7, $699,900. Beautifully finished custom built 4 bedroom, 3 bathroom level entry rancher for sale in popular Stoneridge with views of the 15th green, 16th fairway and river valley.