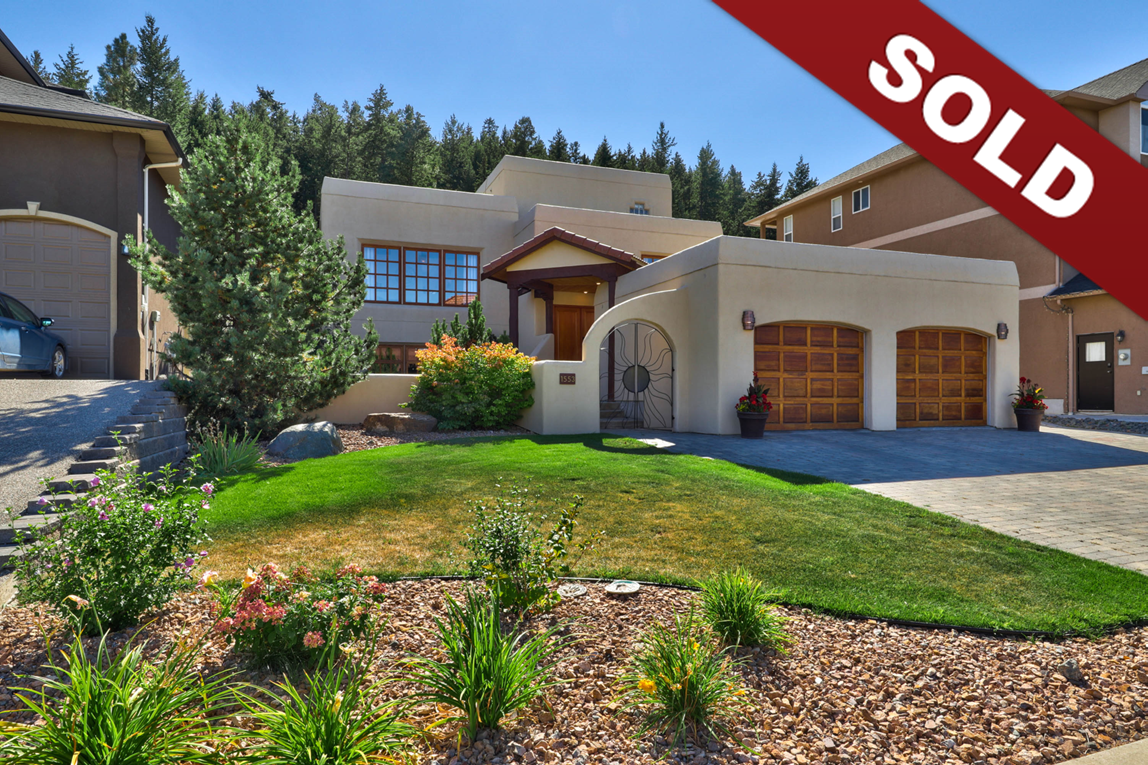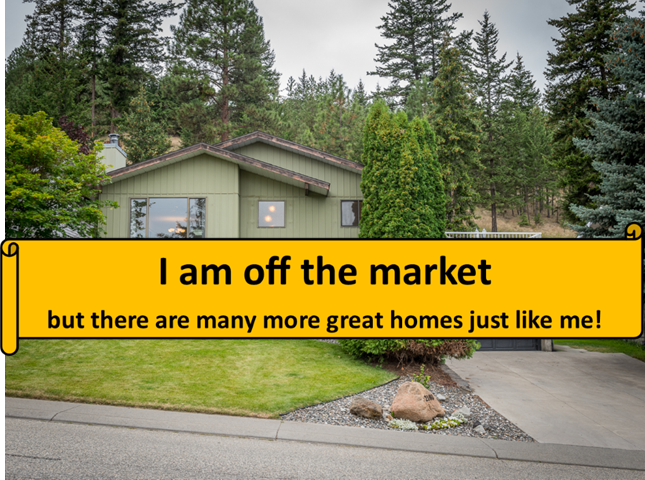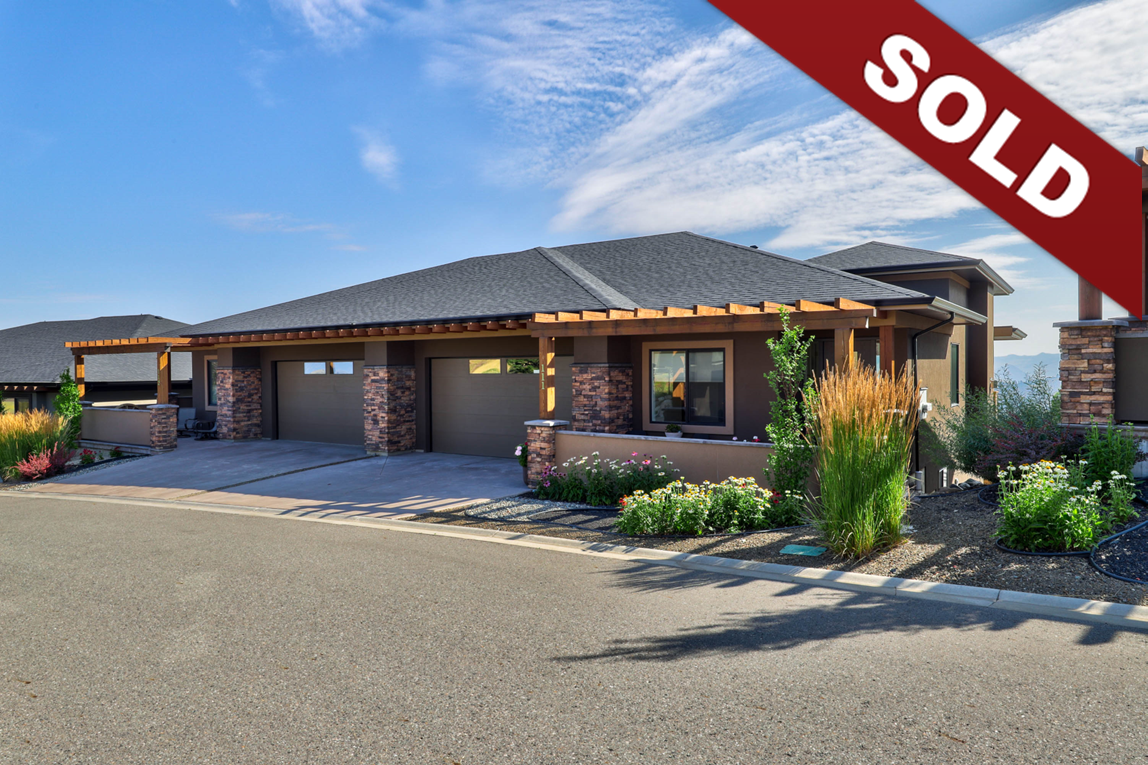New Listing: 1553 Westerdale Drive, Aberdeen, Kamloops, BC, $1,149,900
New Listing: 1553 Westerdale Drive, Aberdeen, Kamloops, BC, $1,149,900. Stunning Adobe style home in a highly sought after location featuring a number of updates throughout, a super private yard with gorgeous in ground pool and separate guest house.
This home has updated engineered hardwood throughout the main floors. There is an open floor plan with large kitchen including gas stove, dining room and beautiful living room space. The living room has high ceilings, gas fireplace and beautiful beam features. The main floor also includes a guest bedroom, 4 piece bathroom, large family room that walks out to the covered back patio, pool and yard. There is a second gas fireplace in the family room.
The master suite is so private and located in its own section of the home. It includes a gas fireplace, a huge ensuite with steam shower, separate soaker tub and large walk in closet. There is a spacious private patio off of the master overlooking the yard.
The basement level includes 2 additional bedrooms, a laundry room, a games room and a large theatre room with stadium seating and projector system. There is also a fully updated 4 piece bathroom on the basement level.
The yard is absolutely stunning with saltwater in ground pool installed 2017, gorgeous landscaping with a lot of pavers for pathways, nice deck spaces with BBQ area for entertaining, hook up for a hot tub.
Updates to this home include: outside of house painted 2018, landscaping 2017, new pool house 2017, barn doors in basement and much more. Other features: hook ups for main floor laundry, sound throughout the home and outdoors, the guest house has water, sewer and gas ready for a bathroom and kitchen install, backs on to greenspace with access to the Aberdeen loop trail. The guest house is entirely separate and would be great for a student, art studio or home office if you didn’t want to use as a rental. It has baseboard heat and is good to use year round.
The sellers would consider including the following with the sale: theatre equipment & furniture, audio receiver, garage shelving, patio furniture, Napoleon BBQ and more. There is matching hardwood available for the basement level through Bridgeport. Contact the listing agent for more info on inclusions and features.
Click Here to view more photos of this home.
To view all homes for sale in Kamloops click here.
To view more about the neighborhood click here.




